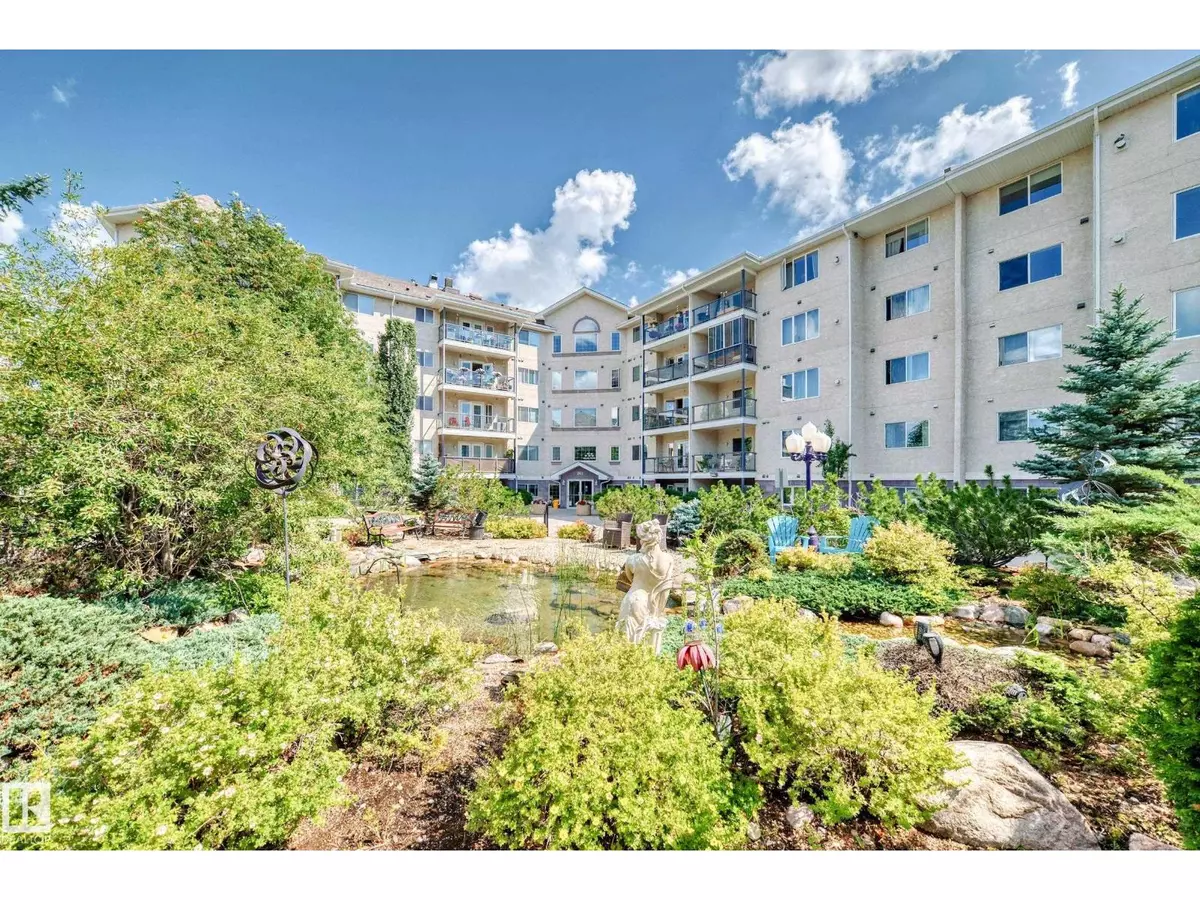#512 261 Youville DR E NW Edmonton, AB T6L7H3
1 Bed
2 Baths
913 SqFt
UPDATED:
Key Details
Property Type Condo
Sub Type Condominium/Strata
Listing Status Active
Purchase Type For Sale
Square Footage 913 sqft
Price per Sqft $202
Subdivision Tawa
MLS® Listing ID E4452430
Bedrooms 1
Half Baths 1
Condo Fees $449/mo
Year Built 2004
Property Sub-Type Condominium/Strata
Source REALTORS® Association of Edmonton
Property Description
Location
Province AB
Rooms
Kitchen 1.0
Extra Room 1 Above 3.91 m X 5.57 m Living room
Extra Room 2 Above 2.93 m X 3.16 m Dining room
Extra Room 3 Above 3.79 m X 2.39 m Kitchen
Extra Room 4 Above 2.36 m X 2.5 m Den
Extra Room 5 Above 4.15 m X 3.9 m Primary Bedroom
Extra Room 6 Above 1.2 m X 1.2 m Pantry
Interior
Heating Forced air
Cooling Central air conditioning
Fireplaces Type Corner
Exterior
Parking Features Yes
Fence Fence
View Y/N Yes
View City view
Total Parking Spaces 1
Private Pool No
Others
Ownership Condominium/Strata






