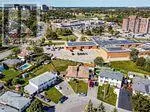
44 DEESIDE CRESCENT Brampton (southgate), ON L6T3L7
5 Beds
3 Baths
1,100 SqFt
UPDATED:
Key Details
Property Type Single Family Home
Sub Type Freehold
Listing Status Active
Purchase Type For Sale
Square Footage 1,100 sqft
Price per Sqft $726
Subdivision Southgate
MLS® Listing ID W12338168
Bedrooms 5
Half Baths 1
Property Sub-Type Freehold
Source Toronto Regional Real Estate Board
Property Description
Location
Province ON
Rooms
Kitchen 2.0
Extra Room 1 Basement 3.07 m X 2.33 m Bedroom 4
Extra Room 2 Basement 3.07 m X 2.33 m Bedroom 5
Extra Room 3 Basement 4.52 m X 3.79 m Kitchen
Extra Room 4 Main level 3.61 m X 2.97 m Dining room
Extra Room 5 Main level 5.49 m X 3.66 m Living room
Extra Room 6 Main level 4.56 m X 14.96 m Kitchen
Interior
Heating Forced air
Cooling Central air conditioning
Flooring Laminate
Exterior
Parking Features No
View Y/N No
Total Parking Spaces 3
Private Pool No
Building
Sewer Sanitary sewer
Others
Ownership Freehold







