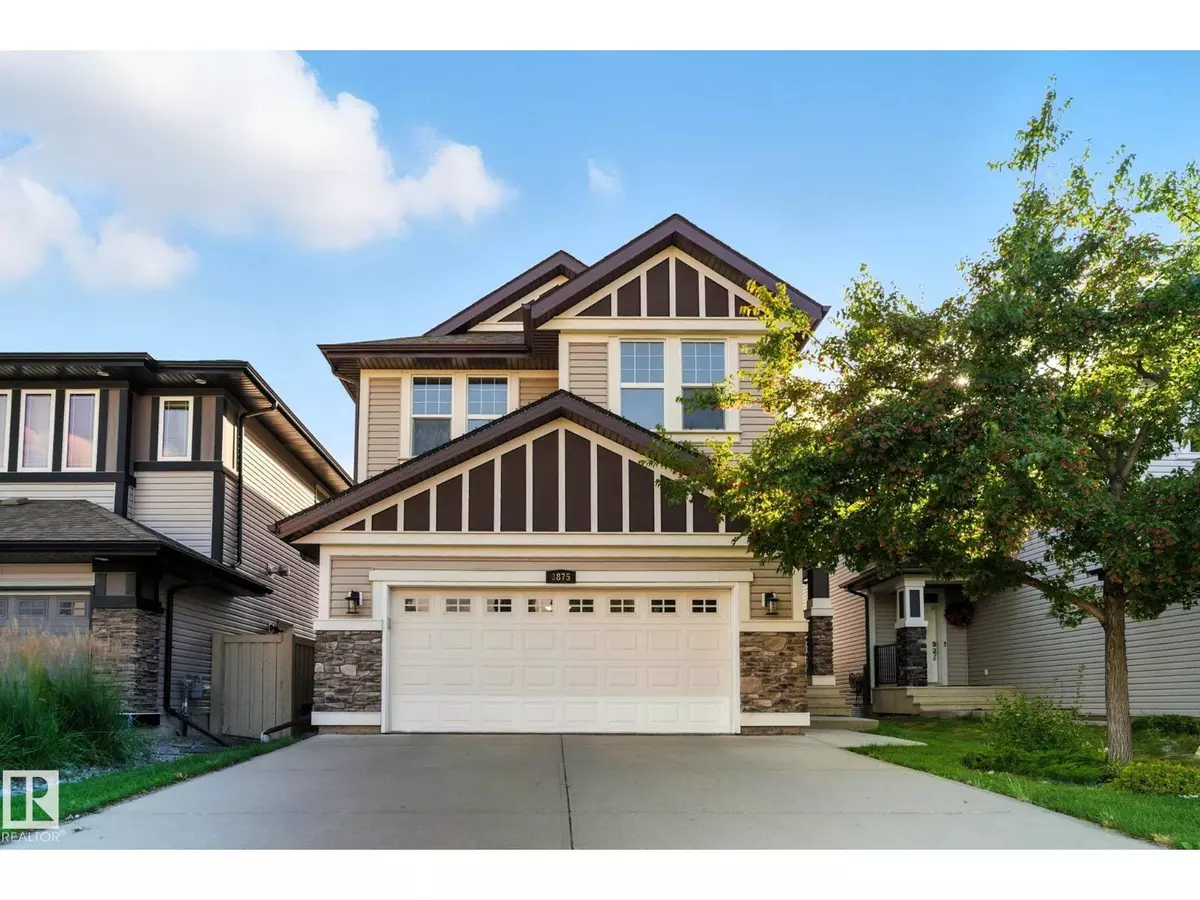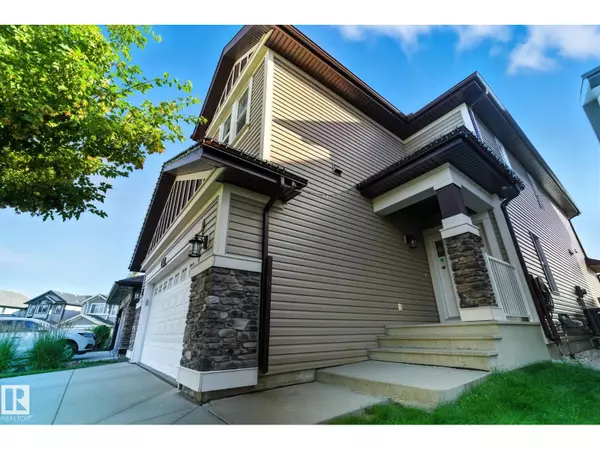3875 AGAR GREEN SW Edmonton, AB T6W2G3
3 Beds
3 Baths
2,465 SqFt
UPDATED:
Key Details
Property Type Single Family Home
Sub Type Freehold
Listing Status Active
Purchase Type For Sale
Square Footage 2,465 sqft
Price per Sqft $294
Subdivision Allard
MLS® Listing ID E4453157
Bedrooms 3
Half Baths 1
Year Built 2014
Lot Size 4,199 Sqft
Acres 0.09641558
Property Sub-Type Freehold
Source REALTORS® Association of Edmonton
Property Description
Location
Province AB
Rooms
Kitchen 1.0
Extra Room 1 Main level 4.97 m x Measurements not available Living room
Extra Room 2 Main level 3.93 m x Measurements not available Dining room
Extra Room 3 Main level 3.19 m x Measurements not available Kitchen
Extra Room 4 Upper Level 3.75 m x Measurements not available Primary Bedroom
Extra Room 5 Upper Level 3.12 m X 4.51 m Bedroom 2
Extra Room 6 Upper Level 2.98 m x Measurements not available Bedroom 3
Interior
Heating Forced air
Cooling Central air conditioning
Fireplaces Type Unknown
Exterior
Parking Features Yes
Fence Fence
View Y/N No
Private Pool No
Building
Story 2
Others
Ownership Freehold






