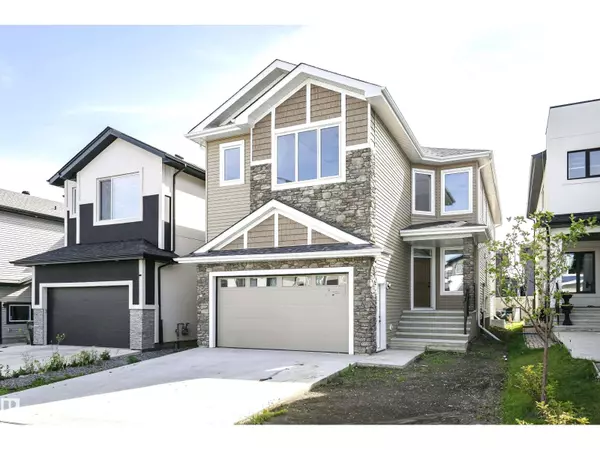1723 19 ST NW Edmonton, AB T6T2N1
5 Beds
4 Baths
2,865 SqFt
UPDATED:
Key Details
Property Type Single Family Home
Sub Type Freehold
Listing Status Active
Purchase Type For Sale
Square Footage 2,865 sqft
Price per Sqft $295
Subdivision Laurel
MLS® Listing ID E4453935
Bedrooms 5
Year Built 2023
Lot Size 4,127 Sqft
Acres 0.094762444
Property Sub-Type Freehold
Source REALTORS® Association of Edmonton
Property Description
Location
Province AB
Rooms
Kitchen 1.0
Extra Room 1 Main level Measurements not available x 5.6 m Living room
Extra Room 2 Main level 3.68 m X 3.6 m Dining room
Extra Room 3 Main level Measurements not available x 4.2 m Kitchen
Extra Room 4 Main level 3.25 m X 3.6 m Bedroom 5
Extra Room 5 Main level Measurements not available x 2.7 m Second Kitchen
Extra Room 6 Upper Level Measurements not available x 6.1 m Primary Bedroom
Interior
Heating Forced air
Fireplaces Type Insert
Exterior
Parking Features Yes
Community Features Public Swimming Pool
View Y/N No
Total Parking Spaces 4
Private Pool No
Building
Story 2
Others
Ownership Freehold






