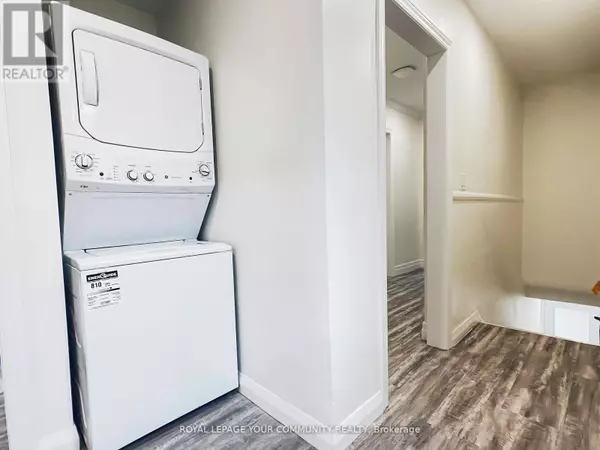
1623 Keele ST #B (UPPER) Toronto (keelesdale-eglinton West), ON M6M3V8
2 Beds
1 Bath
700 SqFt
UPDATED:
Key Details
Property Type Single Family Home
Sub Type Freehold
Listing Status Active
Purchase Type For Rent
Square Footage 700 sqft
Subdivision Keelesdale-Eglinton West
MLS® Listing ID W12359529
Bedrooms 2
Property Sub-Type Freehold
Source Toronto Regional Real Estate Board
Property Description
Location
Province ON
Rooms
Kitchen 1.0
Extra Room 1 Second level 3.2 m X 3.23 m Kitchen
Extra Room 2 Second level 3.2 m X 3.23 m Dining room
Extra Room 3 Second level 2.57 m X 2.66 m Living room
Extra Room 4 Second level 2.49 m X 3.23 m Primary Bedroom
Extra Room 5 Second level 2.57 m X 2.66 m Bedroom 2
Extra Room 6 Second level 1.94 m X 2.1 m Bathroom
Interior
Heating Forced air
Cooling Central air conditioning
Flooring Laminate, Ceramic
Exterior
Parking Features No
Fence Fully Fenced, Fenced yard
Community Features Community Centre
View Y/N Yes
View City view
Total Parking Spaces 1
Private Pool No
Building
Lot Description Landscaped
Story 2
Sewer Sanitary sewer
Others
Ownership Freehold
Acceptable Financing Monthly
Listing Terms Monthly







