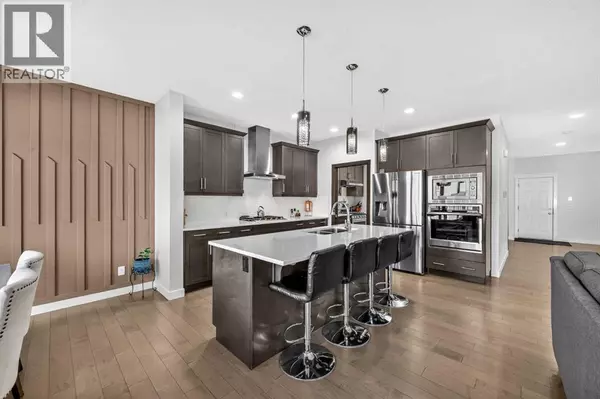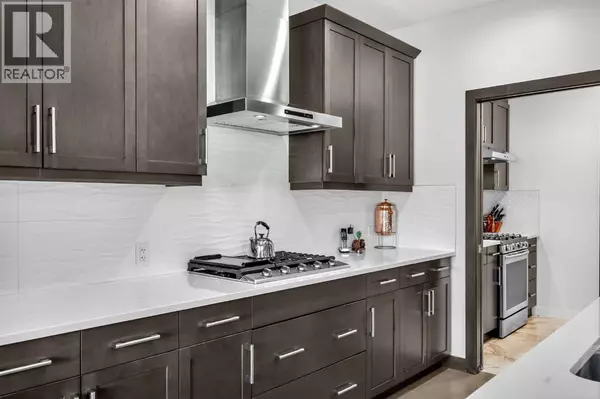
45 Red Sky Green NE Calgary, AB T3N0V5
6 Beds
4 Baths
2,704 SqFt
UPDATED:
Key Details
Property Type Single Family Home
Sub Type Freehold
Listing Status Active
Purchase Type For Sale
Square Footage 2,704 sqft
Price per Sqft $338
Subdivision Redstone
MLS® Listing ID A2252767
Bedrooms 6
Half Baths 1
Year Built 2017
Lot Size 4,510 Sqft
Acres 0.10353716
Property Sub-Type Freehold
Source Calgary Real Estate Board
Property Description
Location
Province AB
Rooms
Kitchen 2.0
Extra Room 1 Second level 14.67 Ft x 15.67 Ft Primary Bedroom
Extra Room 2 Second level 12.00 Ft x 9.92 Ft 5pc Bathroom
Extra Room 3 Second level 11.75 Ft x 11.25 Ft Bedroom
Extra Room 4 Second level 10.58 Ft x 12.92 Ft Bedroom
Extra Room 5 Second level 9.92 Ft x 11.17 Ft Bedroom
Extra Room 6 Second level 14.92 Ft x 16.50 Ft Bonus Room
Interior
Heating Forced air
Cooling None
Flooring Carpeted, Ceramic Tile, Hardwood
Fireplaces Number 1
Exterior
Parking Features Yes
Garage Spaces 2.0
Garage Description 2
Fence Fence
View Y/N No
Total Parking Spaces 6
Private Pool No
Building
Lot Description Landscaped
Story 2
Others
Ownership Freehold







