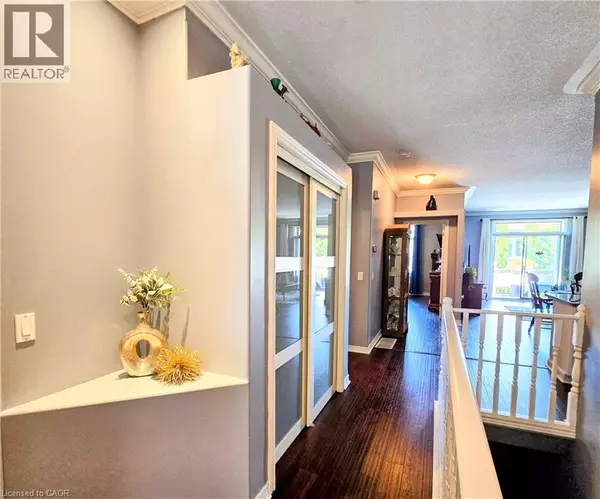
20 ISHERWOOD AVE #116 Cambridge, ON N1R8P9
3 Beds
2 Baths
2,200 SqFt
UPDATED:
Key Details
Property Type Townhouse
Sub Type Townhouse
Listing Status Active
Purchase Type For Sale
Square Footage 2,200 sqft
Price per Sqft $340
Subdivision 30 - Elgin Park/Coronation
MLS® Listing ID 40764765
Style Bungalow
Bedrooms 3
Condo Fees $512/mo
Year Built 2007
Property Sub-Type Townhouse
Source Cornerstone Association of REALTORS®
Property Description
Location
Province ON
Rooms
Kitchen 0.0
Extra Room 1 Basement 7'10'' x 6'11'' 3pc Bathroom
Extra Room 2 Basement Measurements not available Storage
Extra Room 3 Basement 10'0'' x 12'3'' Utility room
Extra Room 4 Basement 20'0'' x 110'9'' Bonus Room
Extra Room 5 Basement 15'4'' x 12'0'' Bedroom
Extra Room 6 Basement 30'11'' x 19'1'' Recreation room
Interior
Heating Forced air,
Cooling Central air conditioning
Fireplaces Number 1
Exterior
Parking Features Yes
Community Features Quiet Area
View Y/N No
Total Parking Spaces 2
Private Pool No
Building
Lot Description Lawn sprinkler
Story 1
Sewer Municipal sewage system
Architectural Style Bungalow
Others
Ownership Condominium







