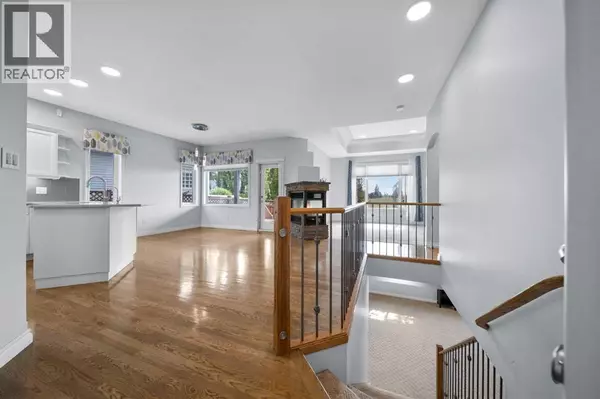
27 Irving Crescent Red Deer, AB T4R3R9
5 Beds
3 Baths
1,591 SqFt
Open House
Sat Oct 18, 1:00pm - 3:00pm
UPDATED:
Key Details
Property Type Single Family Home
Sub Type Freehold
Listing Status Active
Purchase Type For Sale
Square Footage 1,591 sqft
Price per Sqft $499
Subdivision Inglewood West
MLS® Listing ID A2250181
Style Bungalow
Bedrooms 5
Year Built 2004
Lot Size 7,013 Sqft
Acres 7013.0
Property Sub-Type Freehold
Source Central Alberta REALTORS® Association
Property Description
Location
Province AB
Rooms
Kitchen 1.0
Extra Room 1 Lower level 5.42 Ft x 11.58 Ft 4pc Bathroom
Extra Room 2 Lower level 10.92 Ft x 13.08 Ft Bedroom
Extra Room 3 Lower level 12.58 Ft x 14.25 Ft Bedroom
Extra Room 4 Lower level 17.17 Ft x 12.75 Ft Media
Extra Room 5 Lower level 25.92 Ft x 15.33 Ft Recreational, Games room
Extra Room 6 Lower level 21.08 Ft x 9.00 Ft Furnace
Interior
Heating Forced air, , In Floor Heating
Cooling Central air conditioning
Flooring Carpeted, Hardwood, Tile
Fireplaces Number 1
Exterior
Parking Features Yes
Garage Spaces 3.0
Garage Description 3
Fence Fence
View Y/N No
Total Parking Spaces 6
Private Pool No
Building
Story 1
Architectural Style Bungalow
Others
Ownership Freehold
Virtual Tour https://unbranded.youriguide.com/hxzpz_27_irving_crescent_red_deer_ab/







