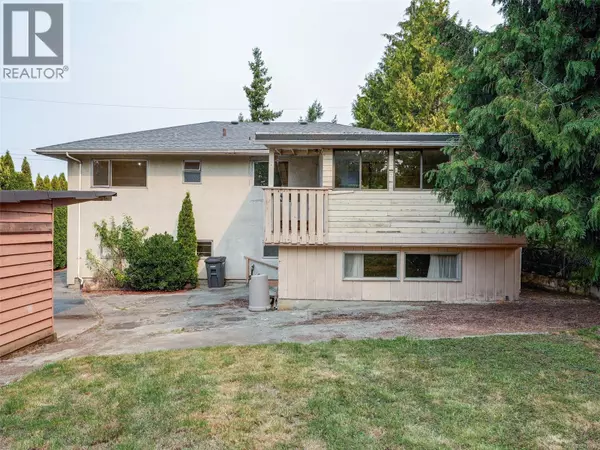
723 Genevieve Rd Saanich, BC V8X3R5
4 Beds
3 Baths
2,450 SqFt
UPDATED:
Key Details
Property Type Single Family Home
Sub Type Freehold
Listing Status Active
Purchase Type For Sale
Square Footage 2,450 sqft
Price per Sqft $381
Subdivision High Quadra
MLS® Listing ID 1012808
Bedrooms 4
Year Built 1959
Lot Size 8,992 Sqft
Acres 8992.0
Property Sub-Type Freehold
Source Victoria Real Estate Board
Property Description
Location
Province BC
Zoning Residential
Rooms
Kitchen 2.0
Extra Room 1 Lower level 13 ft X 7 ft Storage
Extra Room 2 Lower level 10 ft X 5 ft Mud room
Extra Room 3 Lower level 12 ft X 11 ft Storage
Extra Room 4 Lower level 11 ft X 6 ft Workshop
Extra Room 5 Lower level 8 ft X 6 ft Bathroom
Extra Room 6 Lower level 12 ft X 11 ft Living room
Interior
Heating Forced air,
Cooling See Remarks
Fireplaces Number 1
Exterior
Parking Features No
View Y/N No
Total Parking Spaces 5
Private Pool No
Others
Ownership Freehold







