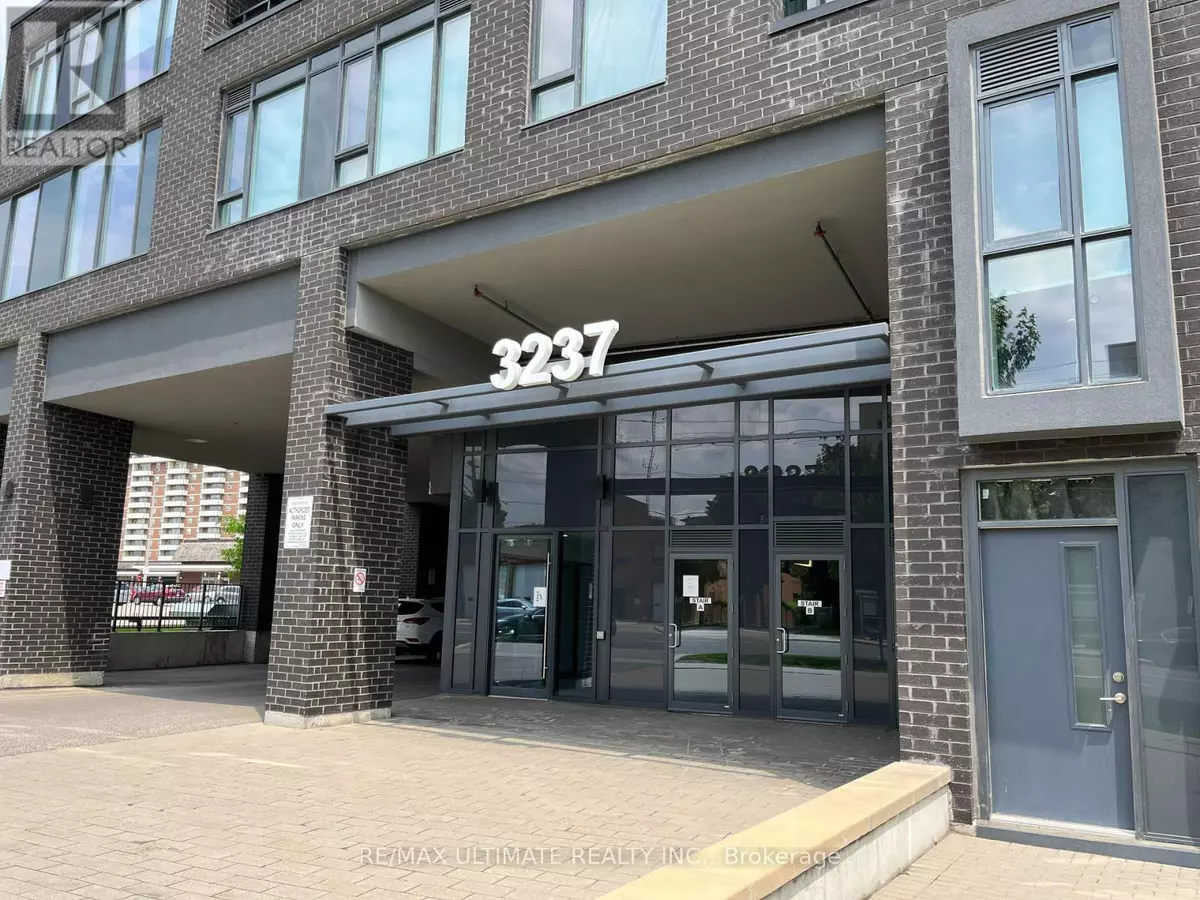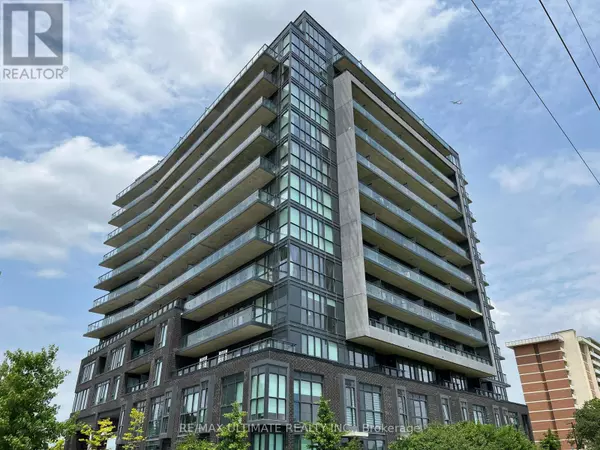
3237 Bayview AVE #PH 1312 Toronto (bayview Woods-steeles), ON M2K0G1
2 Beds
2 Baths
800 SqFt
UPDATED:
Key Details
Property Type Single Family Home, Condo
Sub Type Condo
Listing Status Active
Purchase Type For Rent
Square Footage 800 sqft
Subdivision Bayview Woods-Steeles
MLS® Listing ID C12386981
Bedrooms 2
Property Sub-Type Condo
Source Toronto Regional Real Estate Board
Property Description
Location
Province ON
Rooms
Kitchen 1.0
Extra Room 1 Main level 6.28 m X 3.69 m Living room
Extra Room 2 Main level 6.28 m X 3.69 m Dining room
Extra Room 3 Main level 3.05 m X 3.69 m Kitchen
Extra Room 4 Main level 2.77 m X 2.6 m Primary Bedroom
Extra Room 5 Main level 2.85 m X 2.78 m Bedroom 2
Extra Room 6 Main level 1.5 m X 2.44 m Foyer
Interior
Heating Forced air
Cooling Central air conditioning
Flooring Laminate
Exterior
Parking Features Yes
Community Features Pets Allowed With Restrictions
View Y/N No
Total Parking Spaces 1
Private Pool No
Others
Ownership Condominium/Strata
Acceptable Financing Monthly
Listing Terms Monthly







