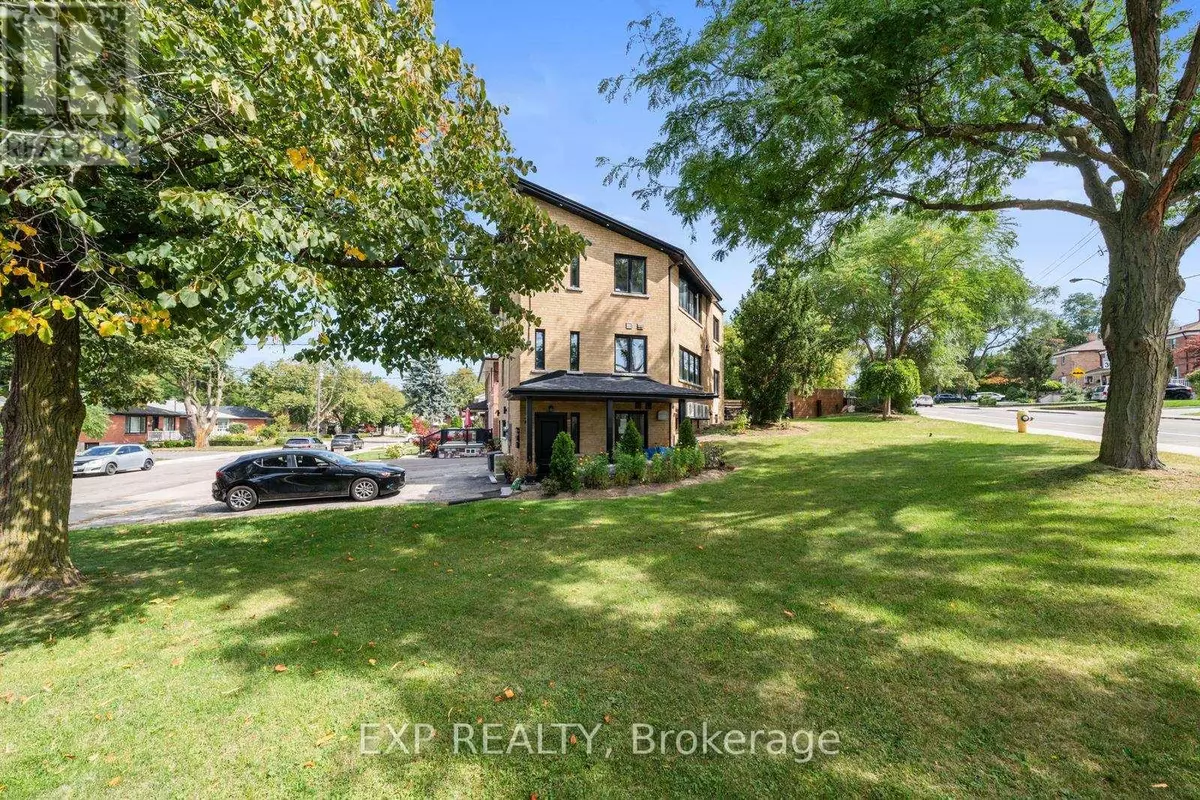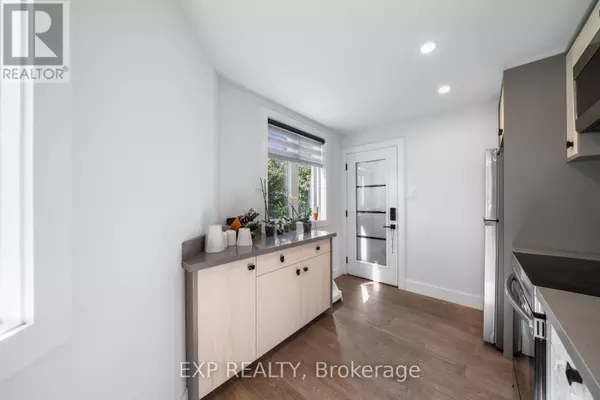
5 BRENDWIN ROAD Toronto (rockcliffe-smythe), ON M6N4V6
7 Beds
3 Baths
1,500 SqFt
UPDATED:
Key Details
Property Type Single Family Home
Sub Type Freehold
Listing Status Active
Purchase Type For Sale
Square Footage 1,500 sqft
Price per Sqft $1,059
Subdivision Rockcliffe-Smythe
MLS® Listing ID W12397448
Bedrooms 7
Property Sub-Type Freehold
Source Toronto Regional Real Estate Board
Property Description
Location
Province ON
Rooms
Kitchen 3.0
Extra Room 1 Second level 3 m X 2.4 m Bedroom 2
Extra Room 2 Second level 3 m X 2 m Bedroom 3
Extra Room 3 Second level 4.1 m X 3.2 m Kitchen
Extra Room 4 Second level 5.7 m X 3.53 m Living room
Extra Room 5 Second level 3.53 m X 5.7 m Dining room
Extra Room 6 Second level 4.75 m X 2.4 m Primary Bedroom
Interior
Heating Forced air
Cooling Central air conditioning
Flooring Wood, Ceramic
Exterior
Parking Features No
View Y/N No
Total Parking Spaces 2
Private Pool No
Building
Story 2
Sewer Sanitary sewer
Others
Ownership Freehold







