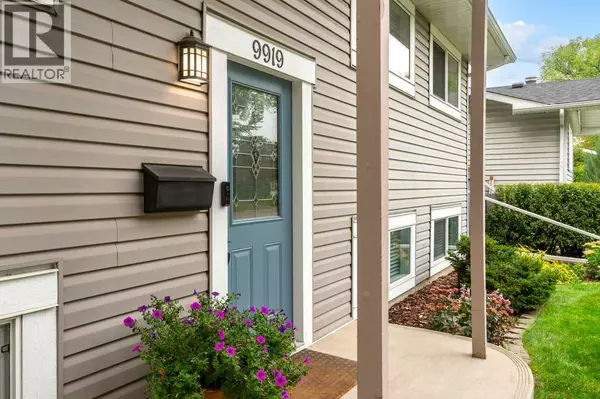
9919 Walrond Road SE Calgary, AB T2J1M4
5 Beds
2 Baths
1,101 SqFt
Open House
Sat Oct 18, 12:00pm - 2:00pm
UPDATED:
Key Details
Property Type Single Family Home
Sub Type Freehold
Listing Status Active
Purchase Type For Sale
Square Footage 1,101 sqft
Price per Sqft $725
Subdivision Willow Park
MLS® Listing ID A2256190
Style Bi-level
Bedrooms 5
Year Built 1965
Lot Size 5,102 Sqft
Acres 0.11712795
Property Sub-Type Freehold
Source Calgary Real Estate Board
Property Description
Location
Province AB
Rooms
Kitchen 1.0
Extra Room 1 Basement 4.92 Ft x 9.25 Ft 4pc Bathroom
Extra Room 2 Basement 12.58 Ft x 12.75 Ft Bedroom
Extra Room 3 Basement 12.58 Ft x 13.67 Ft Bedroom
Extra Room 4 Basement 16.17 Ft x 13.67 Ft Recreational, Games room
Extra Room 5 Basement 18.92 Ft x 12.83 Ft Furnace
Extra Room 6 Main level 5.08 Ft x 11.33 Ft 3pc Bathroom
Interior
Heating Forced air
Cooling Central air conditioning
Flooring Carpeted, Hardwood, Tile
Exterior
Parking Features Yes
Garage Spaces 2.0
Garage Description 2
Fence Fence
Community Features Golf Course Development
View Y/N No
Total Parking Spaces 2
Private Pool No
Building
Lot Description Garden Area, Lawn
Architectural Style Bi-level
Others
Ownership Freehold
Virtual Tour https://unbranded.youriguide.com/9919_walrond_rd_se_calgary_ab/







