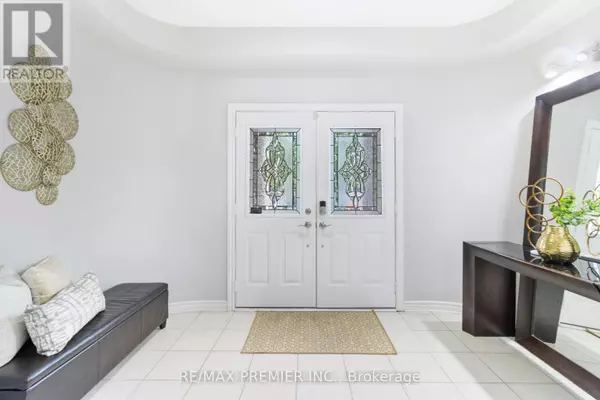
64 LEAMEADOW ROAD Vaughan (patterson), ON L4J8T5
5 Beds
4 Baths
3,000 SqFt
UPDATED:
Key Details
Property Type Single Family Home
Sub Type Freehold
Listing Status Active
Purchase Type For Sale
Square Footage 3,000 sqft
Price per Sqft $566
Subdivision Patterson
MLS® Listing ID N12401570
Bedrooms 5
Half Baths 1
Property Sub-Type Freehold
Source Toronto Regional Real Estate Board
Property Description
Location
Province ON
Rooms
Kitchen 1.0
Extra Room 1 Second level 6.8 m X 3.34 m Primary Bedroom
Extra Room 2 Second level 4.29 m X 2.95 m Bedroom 2
Extra Room 3 Second level 4.26 m X 5.25 m Bedroom 3
Extra Room 4 Second level 3.58 m X 3.64 m Bedroom 4
Extra Room 5 Second level 2.53 m X 1.82 m Laundry room
Extra Room 6 Third level 9.54 m X 4.33 m Loft
Interior
Heating Forced air
Cooling Central air conditioning
Flooring Hardwood, Ceramic, Carpeted
Exterior
Parking Features Yes
Community Features Community Centre
View Y/N No
Total Parking Spaces 6
Private Pool No
Building
Story 2
Sewer Sanitary sewer
Others
Ownership Freehold







