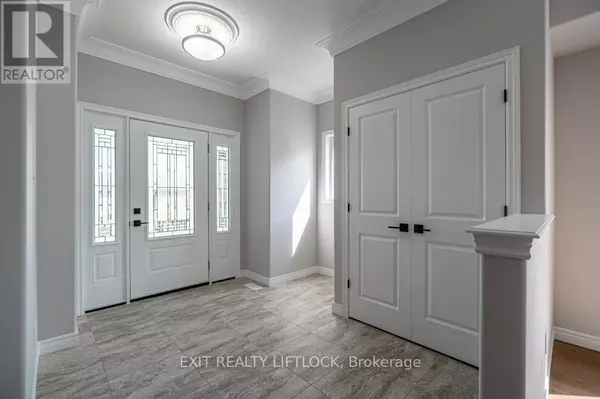
9 KEELER COURT Asphodel-norwood, ON K0L2V0
4 Beds
4 Baths
2,500 SqFt
UPDATED:
Key Details
Property Type Single Family Home
Sub Type Freehold
Listing Status Active
Purchase Type For Sale
Square Footage 2,500 sqft
Price per Sqft $311
Subdivision Rural Asphodel-Norwood
MLS® Listing ID X12410306
Bedrooms 4
Half Baths 1
Property Sub-Type Freehold
Source Central Lakes Association of REALTORS®
Property Description
Location
Province ON
Rooms
Kitchen 1.0
Extra Room 1 Second level 3.99 m X 3.53 m Bedroom 3
Extra Room 2 Second level 2.57 m X 1.51 m Bathroom
Extra Room 3 Second level 5.89 m X 4.7 m Bedroom 4
Extra Room 4 Second level 2.55 m X 2.35 m Bathroom
Extra Room 5 Second level 1.99 m X 2.45 m Laundry room
Extra Room 6 Second level 3.44 m X 2.89 m Bathroom
Interior
Heating Forced air
Cooling Central air conditioning, Air exchanger
Flooring Carpeted, Vinyl, Hardwood
Fireplaces Number 1
Exterior
Parking Features Yes
Community Features Community Centre
View Y/N No
Total Parking Spaces 6
Private Pool No
Building
Story 2
Sewer Sanitary sewer
Others
Ownership Freehold
Virtual Tour https://unbranded.youriguide.com/9_keeler_ct_norwood_on/







