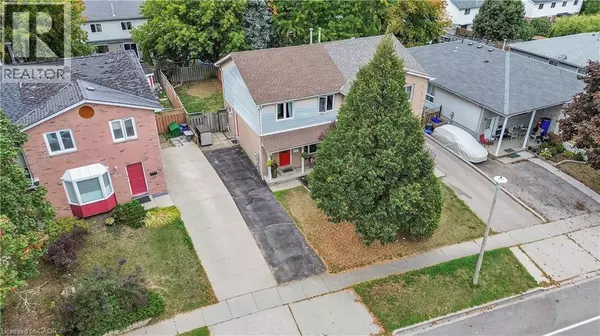
220 SCOTT Road Cambridge, ON N3C3Z8
3 Beds
2 Baths
1,100 SqFt
UPDATED:
Key Details
Property Type Single Family Home
Sub Type Freehold
Listing Status Active
Purchase Type For Sale
Square Footage 1,100 sqft
Price per Sqft $563
Subdivision 44 - Blackbridge/Fisher Mills/Glenchristie/Hagey/Silver Heights
MLS® Listing ID 40770502
Style 2 Level
Bedrooms 3
Half Baths 1
Year Built 1989
Property Sub-Type Freehold
Source Cornerstone Association of REALTORS®
Property Description
Location
Province ON
Rooms
Kitchen 0.0
Extra Room 1 Second level Measurements not available 3pc Bathroom
Extra Room 2 Second level 10'0'' x 7'0'' Bedroom
Extra Room 3 Second level 13'0'' x 9'0'' Bedroom
Extra Room 4 Second level 11'0'' x 11'0'' Primary Bedroom
Extra Room 5 Main level Measurements not available Kitchen/Dining room
Extra Room 6 Main level Measurements not available 2pc Bathroom
Interior
Heating Forced air,
Cooling Central air conditioning
Exterior
Parking Features No
Community Features School Bus
View Y/N No
Total Parking Spaces 2
Private Pool No
Building
Lot Description Landscaped
Story 2
Sewer Municipal sewage system
Architectural Style 2 Level
Others
Ownership Freehold







