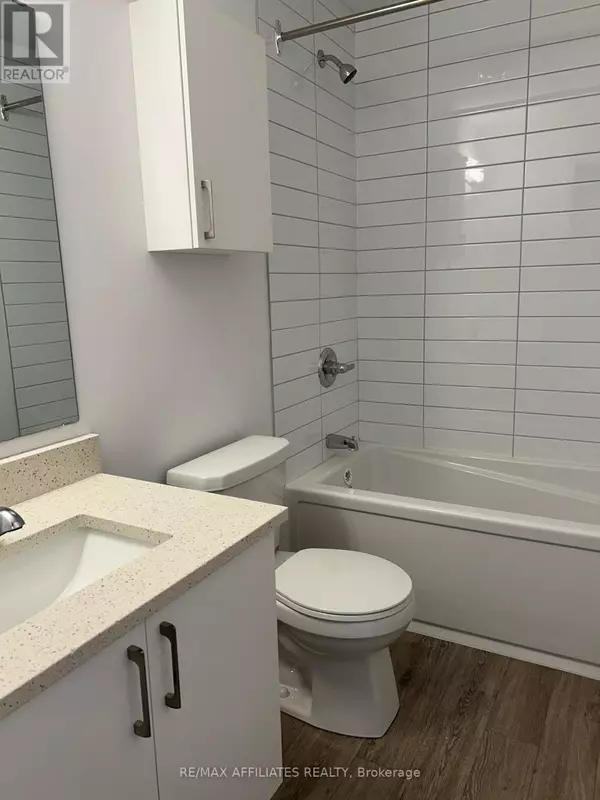REQUEST A TOUR If you would like to see this home without being there in person, select the "Virtual Tour" option and your agent will contact you to discuss available opportunities.
In-PersonVirtual Tour

$ 2,350
Active
1221 SILHOUETTE PRIVATE Ottawa, ON K2J7J7
2 Beds
2 Baths
700 SqFt
UPDATED:
Key Details
Property Type Single Family Home
Listing Status Active
Purchase Type For Rent
Square Footage 700 sqft
Subdivision 7703 - Barrhaven - Cedargrove/Fraserdale
MLS® Listing ID X12416792
Bedrooms 2
Source Ottawa Real Estate Board
Property Description
Artistically designed and newly built, this Phoenix Ventus model is nestled in the highly desirable Barrhaven community, offering a stylish and comfortable lifestyle. With 974 sq.ft. of one-level living and soaring 9-ft ceilings, this home features 2 bedrooms and 2 bathrooms, including a spacious primary suite with a walk-in closet & private ensuite, plus a well-sized second bedroom & additional main bath. The open-concept chefs kitchen showcases two-toned cabinetry, quartz countertops, and stainless-steel appliances, seamlessly flowing into the living area with luxury vinyl flooring throughout. A versatile den provides the perfect spot for a home office or reading nook. Enjoy the convenience of in-suite stackable laundry, generous storage space, modern window coverings, & a large private balcony. Surface parking is included, pets are welcome, & extra parking may be available. Ideally located with easy access to Hwy 416, just minutes to Amazon, Costco, major shopping, financial institutions, restaurants, schools, parks, & playgrounds. This gem wont last, book your showing today! (id:24570)
Location
Province ON
Rooms
Kitchen 1.0
Extra Room 1 Main level 3.35 m X 3.66 m Primary Bedroom
Extra Room 2 Main level 3.36 m X 3.05 m Bedroom
Extra Room 3 Main level 4.45 m X 5.3 m Kitchen
Extra Room 4 Main level 3.41 m X 2.74 m Den
Interior
Heating Heat Recovery Ventilation (HRV)
Exterior
Parking Features No
View Y/N No
Total Parking Spaces 1
Private Pool No
Building
Sewer Sanitary sewer
Others
Acceptable Financing Monthly
Listing Terms Monthly







