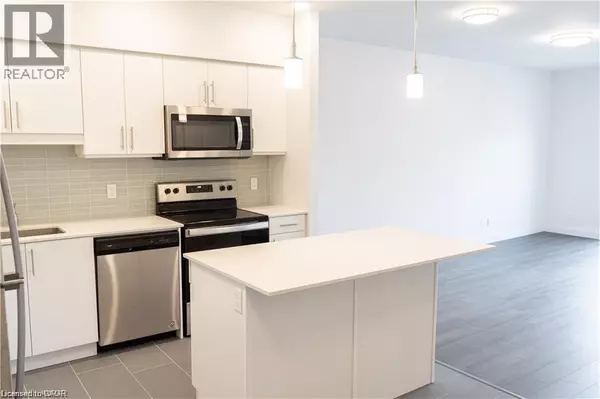
399 QUEEN ST South #206 Kitchener, ON N2G0C4
1 Bed
1 Bath
690 SqFt
UPDATED:
Key Details
Property Type Condo
Sub Type Condominium
Listing Status Active
Purchase Type For Rent
Square Footage 690 sqft
Subdivision 311 - Downtown/Rockway/S. Ward
MLS® Listing ID 40771909
Bedrooms 1
Year Built 2020
Property Sub-Type Condominium
Source Cornerstone Association of Realtors
Property Description
Location
Province ON
Rooms
Kitchen 1.0
Extra Room 1 Main level 8'5'' x 6'5'' 4pc Bathroom
Extra Room 2 Main level 10'3'' x 11'5'' Primary Bedroom
Extra Room 3 Main level 11'0'' x 18'0'' Living room
Extra Room 4 Main level 8'8'' x 11'2'' Kitchen
Interior
Heating Forced air,
Cooling Central air conditioning
Exterior
Parking Features Yes
View Y/N No
Total Parking Spaces 1
Private Pool No
Building
Lot Description Landscaped
Story 1
Sewer Municipal sewage system
Others
Ownership Condominium
Acceptable Financing Monthly
Listing Terms Monthly







