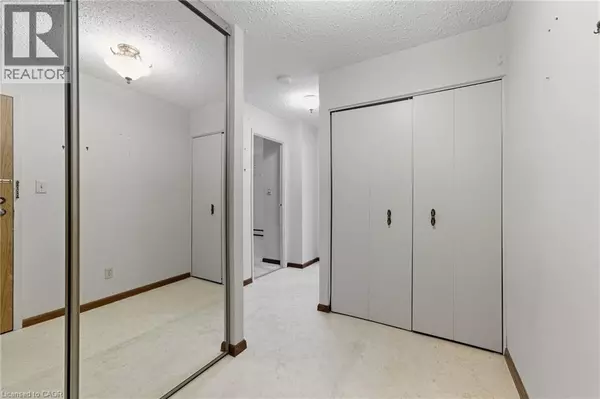
400 CHAMPLAIN BLVD #305 Cambridge, ON N1R7J6
2 Beds
1 Bath
1,104 SqFt
UPDATED:
Key Details
Property Type Condo
Sub Type Condominium
Listing Status Active
Purchase Type For Sale
Square Footage 1,104 sqft
Price per Sqft $407
Subdivision 21 - Glenview, Lincoln, Oak
MLS® Listing ID 40772649
Bedrooms 2
Condo Fees $636/mo
Year Built 1981
Property Sub-Type Condominium
Source Cornerstone Association of Realtors
Property Description
Location
Province ON
Rooms
Kitchen 1.0
Extra Room 1 Main level 7'10'' x 8'0'' 4pc Bathroom
Extra Room 2 Main level 6'7'' x 19'10'' Sunroom
Extra Room 3 Main level 15'8'' x 11'1'' Bedroom
Extra Room 4 Main level 15'8'' x 9'5'' Bedroom
Extra Room 5 Main level 5'10'' x 8'9'' Foyer
Extra Room 6 Main level 6'7'' x 19'10'' Sunroom
Interior
Heating Boiler, Radiant heat
Cooling Wall unit
Exterior
Parking Features Yes
View Y/N No
Total Parking Spaces 1
Private Pool No
Building
Story 1
Sewer Municipal sewage system
Others
Ownership Condominium
Virtual Tour https://sites.ground2airmedia.com/sites/400-champlain-blvd-305-cambridge-on-n1r-7j6-19220817/branded







