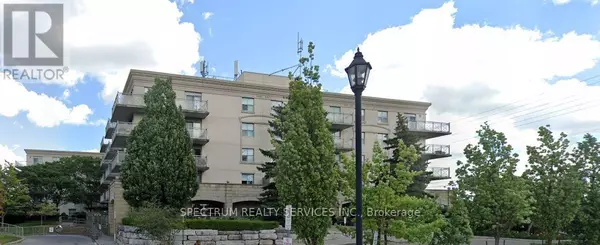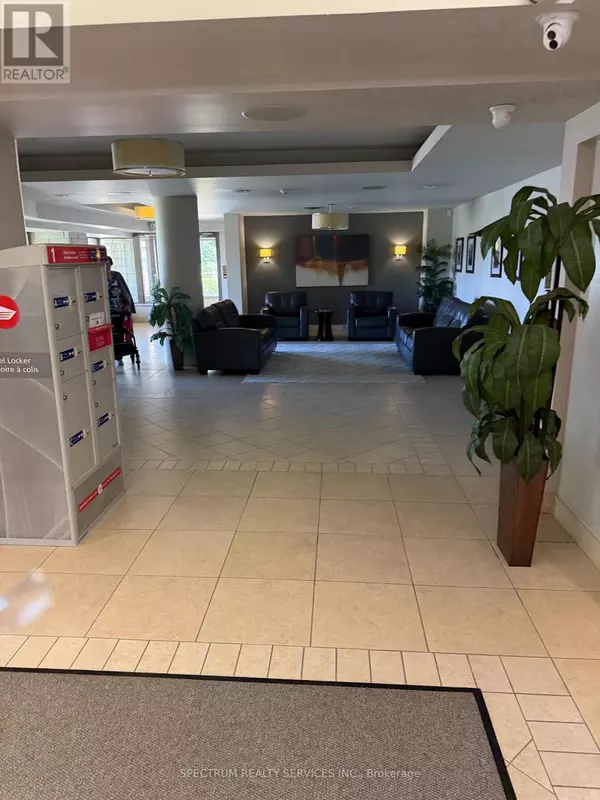
2500 Rutherford RD #516 Vaughan (maple), ON L4K5N7
2 Beds
2 Baths
1,000 SqFt
UPDATED:
Key Details
Property Type Condo
Sub Type Condominium/Strata
Listing Status Active
Purchase Type For Sale
Square Footage 1,000 sqft
Price per Sqft $699
Subdivision Maple
MLS® Listing ID N12425573
Bedrooms 2
Condo Fees $879/mo
Property Sub-Type Condominium/Strata
Source Toronto Regional Real Estate Board
Property Description
Location
Province ON
Rooms
Kitchen 1.0
Extra Room 1 Main level 3.61 m X 4.18 m Primary Bedroom
Extra Room 2 Main level 2.71 m X 4.67 m Bedroom 2
Extra Room 3 Main level 4.21 m X 4.56 m Kitchen
Extra Room 4 Main level 4.21 m X 4.56 m Dining room
Extra Room 5 Main level 3.53 m X 4.81 m Living room
Extra Room 6 Main level Measurements not available Laundry room
Interior
Heating Forced air
Cooling Central air conditioning
Flooring Hardwood, Ceramic
Exterior
Parking Features Yes
Community Features Pets not Allowed
View Y/N Yes
View View
Private Pool No
Others
Ownership Condominium/Strata







