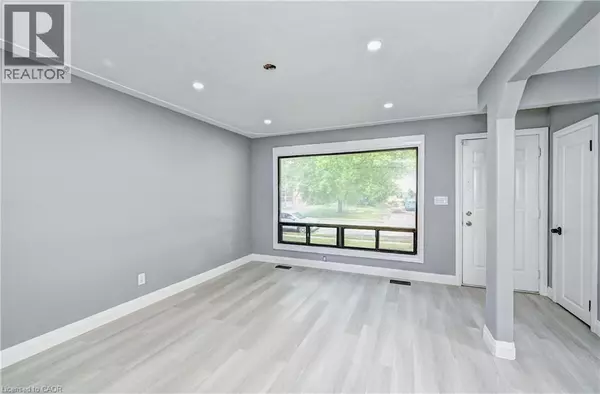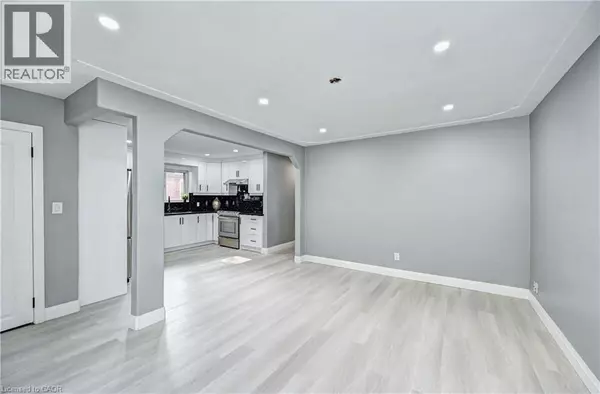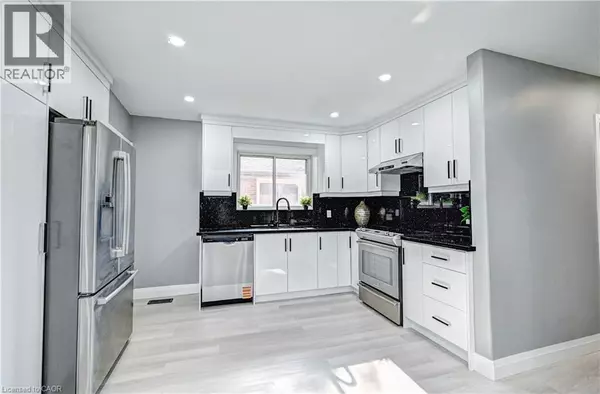
38 BROADVIEW Avenue Cambridge, ON N1R3V7
5 Beds
2 Baths
1,714 SqFt
UPDATED:
Key Details
Property Type Single Family Home
Sub Type Freehold
Listing Status Active
Purchase Type For Sale
Square Footage 1,714 sqft
Price per Sqft $408
Subdivision 30 - Elgin Park/Coronation
MLS® Listing ID 40773374
Style Bungalow
Bedrooms 5
Property Sub-Type Freehold
Source Cornerstone Association of REALTORS®
Property Description
Location
Province ON
Rooms
Kitchen 1.0
Extra Room 1 Basement 8'1'' x 6'4'' 3pc Bathroom
Extra Room 2 Basement 11'10'' x 10'8'' Bedroom
Extra Room 3 Basement 10'8'' x 10'1'' Bedroom
Extra Room 4 Basement 15'11'' x 11'3'' Other
Extra Room 5 Basement 11'4'' x 14'6'' Living room
Extra Room 6 Main level 8'0'' x 4'11'' 3pc Bathroom
Interior
Heating Forced air, Hot water radiator heat,
Cooling Central air conditioning
Exterior
Parking Features No
Community Features Quiet Area, Community Centre, School Bus
View Y/N No
Total Parking Spaces 5
Private Pool No
Building
Story 1
Sewer Municipal sewage system
Architectural Style Bungalow
Others
Ownership Freehold
Virtual Tour https://virtualtourrealestate.ca/September2025/September23CCUnbranded/







