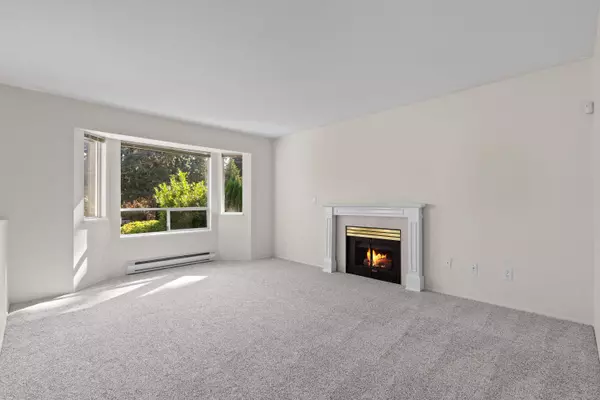
2577 126th ST Surrey, BC V4A 3P6
4 Beds
3 Baths
2,180 SqFt
UPDATED:
Key Details
Property Type Single Family Home
Sub Type Half Duplex
Listing Status Active
Purchase Type For Sale
Square Footage 2,180 sqft
Price per Sqft $637
MLS Listing ID R3052628
Style Basement Entry
Bedrooms 4
Full Baths 3
HOA Y/N Yes
Year Built 1991
Lot Size 4,791 Sqft
Property Sub-Type Half Duplex
Property Description
Location
Province BC
Community Crescent Bch Ocean Pk.
Area South Surrey White Rock
Zoning RM-D
Direction West
Rooms
Kitchen 1
Interior
Heating Electric
Flooring Laminate, Tile, Carpet
Fireplaces Number 1
Fireplaces Type Gas
Appliance Washer/Dryer, Dishwasher, Refrigerator, Stove
Exterior
Exterior Feature Private Yard
Garage Spaces 2.0
Garage Description 2
Fence Fenced
Community Features Shopping Nearby
Utilities Available Electricity Connected, Natural Gas Connected, Water Connected
View Y/N Yes
View Private & beautiful garden
Roof Type Asphalt
Porch Patio, Deck
Total Parking Spaces 4
Garage Yes
Building
Lot Description Near Golf Course
Story 2
Foundation Slab
Sewer Public Sewer, Sanitary Sewer
Water Public
Locker No
Others
Restrictions No Restrictions
Ownership Freehold Strata







