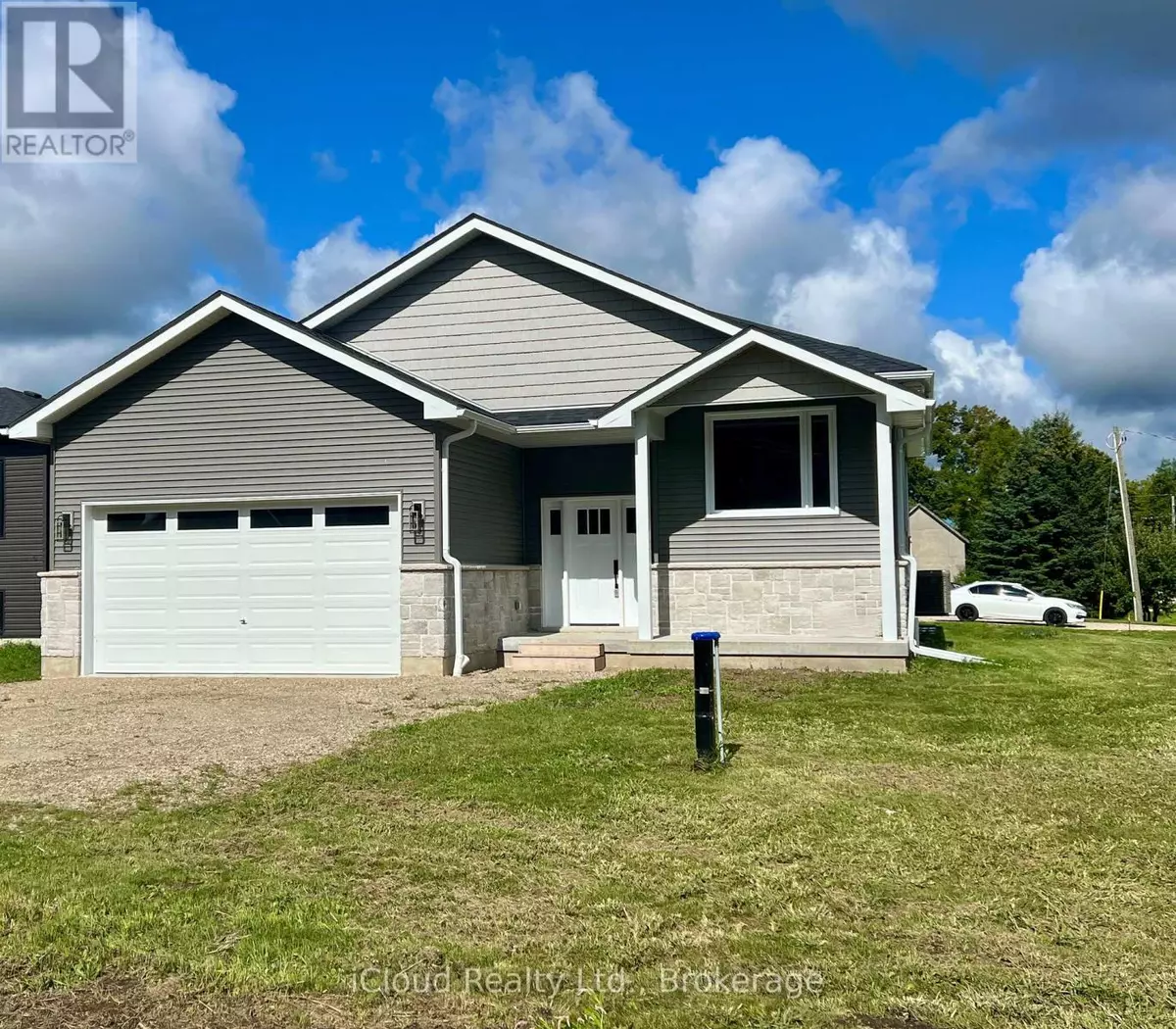
119 ELDER STREET Southgate, ON N0C1L0
2 Beds
2 Baths
1,100 SqFt
UPDATED:
Key Details
Property Type Single Family Home
Sub Type Freehold
Listing Status Active
Purchase Type For Sale
Square Footage 1,100 sqft
Price per Sqft $572
Subdivision Southgate
MLS® Listing ID X12435948
Style Raised bungalow
Bedrooms 2
Property Sub-Type Freehold
Source Toronto Regional Real Estate Board
Property Description
Location
Province ON
Rooms
Kitchen 1.0
Extra Room 1 Lower level 10.97 m X 7.1 m Other
Extra Room 2 Lower level 3.05 m X 2.95 m Utility room
Extra Room 3 Main level 5.1 m X 4.15 m Living room
Extra Room 4 Main level 3.2 m X 3 m Dining room
Extra Room 5 Main level 3.2 m X 3 m Kitchen
Extra Room 6 Main level 4 m X 3.8 m Primary Bedroom
Interior
Heating Forced air
Cooling Central air conditioning, Air exchanger
Flooring Concrete
Exterior
Parking Features Yes
View Y/N No
Total Parking Spaces 6
Private Pool No
Building
Story 1
Sewer Septic System
Architectural Style Raised bungalow
Others
Ownership Freehold
Virtual Tour https://unbranded.youriguide.com/119_elder_st_proton_station_on/







