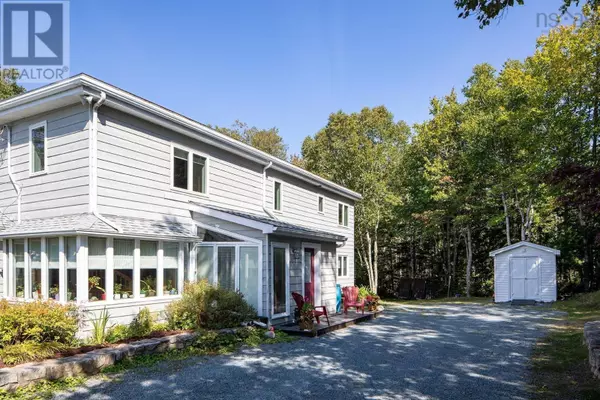
20 Bremner Drive Hackett's Cove, NS B3Z3L3
3 Beds
3 Baths
3,236 SqFt
Open House
Sun Oct 19, 2:00pm - 4:00pm
UPDATED:
Key Details
Property Type Single Family Home
Sub Type Freehold
Listing Status Active
Purchase Type For Sale
Square Footage 3,236 sqft
Price per Sqft $247
Subdivision Hackett&Apos;S Cove
MLS® Listing ID 202525021
Style 3 Level
Bedrooms 3
Half Baths 1
Year Built 1992
Lot Size 1.617 Acres
Acres 1.6169
Property Sub-Type Freehold
Source Nova Scotia Association of REALTORS®
Property Description
Location
Province NS
Rooms
Kitchen 1.0
Extra Room 1 Third level 19.4 X 19.4 -jog Primary Bedroom
Extra Room 2 Third level 6.2 X 10.7 Ensuite (# pieces 2-6)
Extra Room 3 Third level 10.4 X 15.10 Bedroom
Extra Room 4 Third level 10.4 X 15.10 Bedroom
Extra Room 5 Third level 7.8 X 7.8 Bath (# pieces 1-6)
Extra Room 6 Third level 3.5 X 7.6 Laundry room
Interior
Flooring Ceramic Tile, Hardwood
Exterior
Parking Features No
Community Features School Bus
View Y/N No
Private Pool No
Building
Lot Description Landscaped
Story 3
Sewer Septic System
Architectural Style 3 Level
Others
Ownership Freehold
Virtual Tour https://www.bremnerdrive.com/







