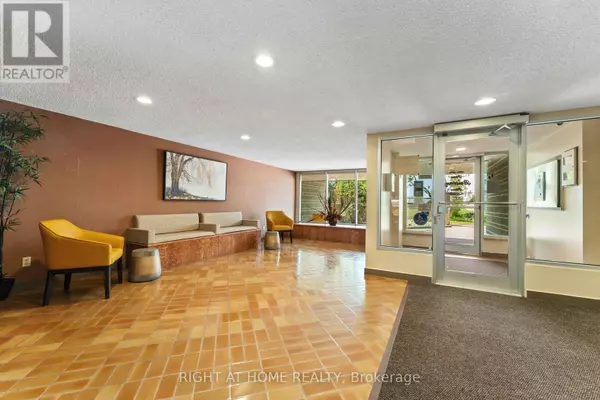
555 Brittany DR #903 Ottawa, ON K1K4C5
2 Beds
2 Baths
800 SqFt
UPDATED:
Key Details
Property Type Condo
Sub Type Condominium/Strata
Listing Status Active
Purchase Type For Sale
Square Footage 800 sqft
Price per Sqft $362
Subdivision 3103 - Viscount Alexander Park
MLS® Listing ID X12446600
Bedrooms 2
Half Baths 1
Condo Fees $794/mo
Property Sub-Type Condominium/Strata
Source Ottawa Real Estate Board
Property Description
Location
Province ON
Rooms
Kitchen 1.0
Extra Room 1 Main level 3.98 m X 3.07 m Primary Bedroom
Extra Room 2 Main level 3.65 m X 2.66 m Bedroom
Extra Room 3 Main level 3.96 m X 3.27 m Dining room
Extra Room 4 Main level 2.46 m X 2.36 m Kitchen
Extra Room 5 Main level 3.96 m X 3.27 m Living room
Interior
Heating Forced air
Cooling Central air conditioning
Exterior
Parking Features Yes
Community Features Pets not Allowed
View Y/N No
Total Parking Spaces 1
Private Pool No
Others
Ownership Condominium/Strata







