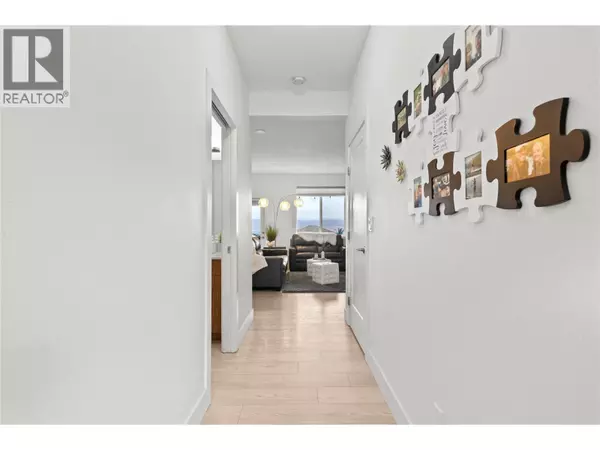
933 Mt Robson PL #34 Vernon, BC V1B4G4
3 Beds
4 Baths
2,069 SqFt
UPDATED:
Key Details
Property Type Townhouse
Sub Type Townhouse
Listing Status Active
Purchase Type For Sale
Square Footage 2,069 sqft
Price per Sqft $313
Subdivision Middleton Mountain Vernon
MLS® Listing ID 10365065
Bedrooms 3
Half Baths 1
Condo Fees $365/mo
Year Built 2018
Property Sub-Type Townhouse
Source Association of Interior REALTORS®
Property Description
Location
Province BC
Zoning Unknown
Rooms
Kitchen 1.0
Extra Room 1 Second level 6' x 6' Laundry room
Extra Room 2 Second level Measurements not available 4pc Bathroom
Extra Room 3 Second level 11'9'' x 9'8'' Bedroom
Extra Room 4 Second level 9'9'' x 8'11'' Bedroom
Extra Room 5 Second level Measurements not available 3pc Ensuite bath
Extra Room 6 Second level 12'3'' x 15'10'' Primary Bedroom
Interior
Heating Forced air
Cooling Central air conditioning
Fireplaces Number 1
Fireplaces Type Unknown
Exterior
Parking Features Yes
Garage Spaces 1.0
Garage Description 1
Community Features Pets Allowed With Restrictions
View Y/N No
Roof Type Unknown
Total Parking Spaces 3
Private Pool No
Building
Story 3
Sewer Municipal sewage system
Others
Ownership Strata
Virtual Tour https://youriguide.com/34_933_mount_robson_pl_vernon_bc/







