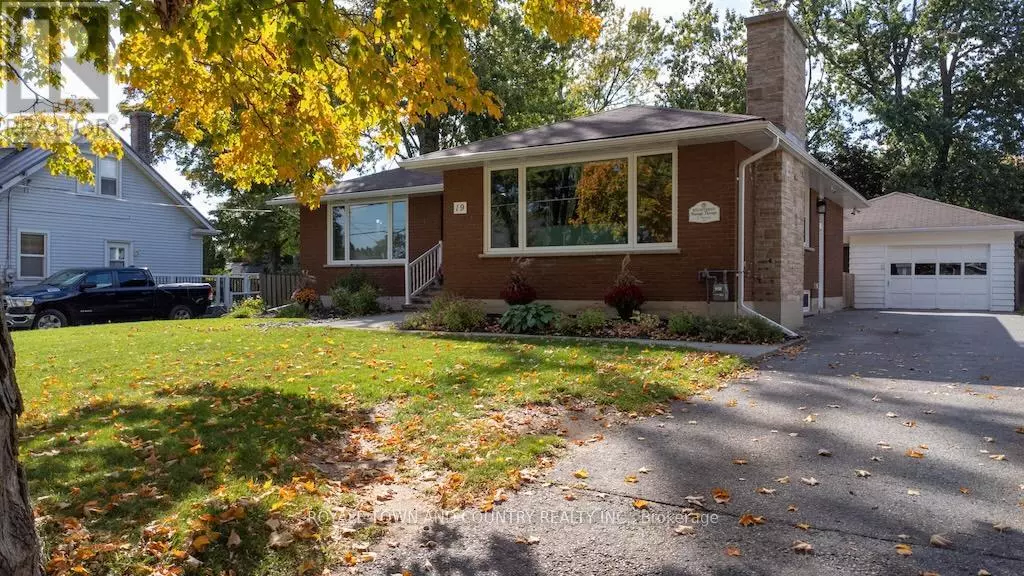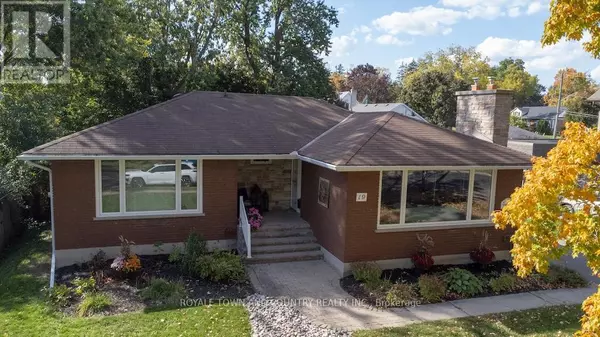
19 ADELAIDE STREET S Kawartha Lakes (lindsay), ON K9V3J4
3 Beds
2 Baths
1,100 SqFt
Open House
Sat Oct 18, 10:00am - 12:00pm
Sun Oct 19, 10:00am - 12:00pm
UPDATED:
Key Details
Property Type Single Family Home
Sub Type Freehold
Listing Status Active
Purchase Type For Sale
Square Footage 1,100 sqft
Price per Sqft $636
Subdivision Lindsay
MLS® Listing ID X12449576
Style Bungalow
Bedrooms 3
Property Sub-Type Freehold
Source Central Lakes Association of REALTORS®
Property Description
Location
Province ON
Rooms
Kitchen 1.0
Extra Room 1 Lower level 2.65 m X 4.33 m Utility room
Extra Room 2 Lower level 3.51 m X 5.16 m Great room
Extra Room 3 Lower level 3.3 m X 5.27 m Great room
Extra Room 4 Lower level 4.65 m X 4.66 m Primary Bedroom
Extra Room 5 Lower level 3.37 m X 4.67 m Recreational, Games room
Extra Room 6 Lower level 1.74 m X 2.46 m Bathroom
Interior
Heating Forced air
Cooling Central air conditioning
Flooring Hardwood
Fireplaces Number 2
Exterior
Parking Features Yes
Fence Fenced yard
Community Features Community Centre
View Y/N No
Total Parking Spaces 5
Private Pool No
Building
Lot Description Landscaped
Story 1
Sewer Sanitary sewer
Architectural Style Bungalow
Others
Ownership Freehold
Virtual Tour https://www.venturehomes.ca/trebtour.asp?tourid=69587







