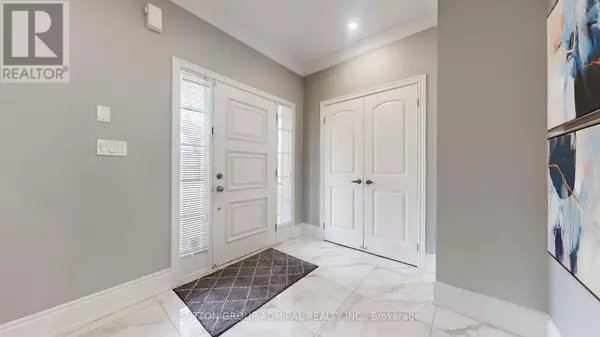
7 FITZMAURICE DRIVE Vaughan (patterson), ON L6A4X7
4 Beds
5 Baths
2,500 SqFt
Open House
Sun Oct 19, 2:00pm - 4:00pm
UPDATED:
Key Details
Property Type Single Family Home
Sub Type Freehold
Listing Status Active
Purchase Type For Sale
Square Footage 2,500 sqft
Price per Sqft $759
Subdivision Patterson
MLS® Listing ID N12449767
Bedrooms 4
Half Baths 1
Property Sub-Type Freehold
Source Toronto Regional Real Estate Board
Property Description
Location
Province ON
Rooms
Kitchen 1.0
Extra Room 1 Second level 4.22 m X 5.4 m Primary Bedroom
Extra Room 2 Second level 3.55 m X 5.13 m Bedroom 2
Extra Room 3 Second level 3.54 m X 3.54 m Bedroom 3
Extra Room 4 Second level 4.1 m X 3.23 m Bedroom 4
Extra Room 5 Basement 13.66 m X 8.2 m Recreational, Games room
Extra Room 6 Main level 2.44 m X 3.15 m Foyer
Interior
Heating Forced air
Cooling Central air conditioning
Flooring Tile, Hardwood, Carpeted
Fireplaces Number 1
Exterior
Parking Features Yes
Fence Fenced yard
View Y/N No
Total Parking Spaces 5
Private Pool No
Building
Story 2
Sewer Sanitary sewer
Others
Ownership Freehold
Virtual Tour https://www.winsold.com/tour/426468







