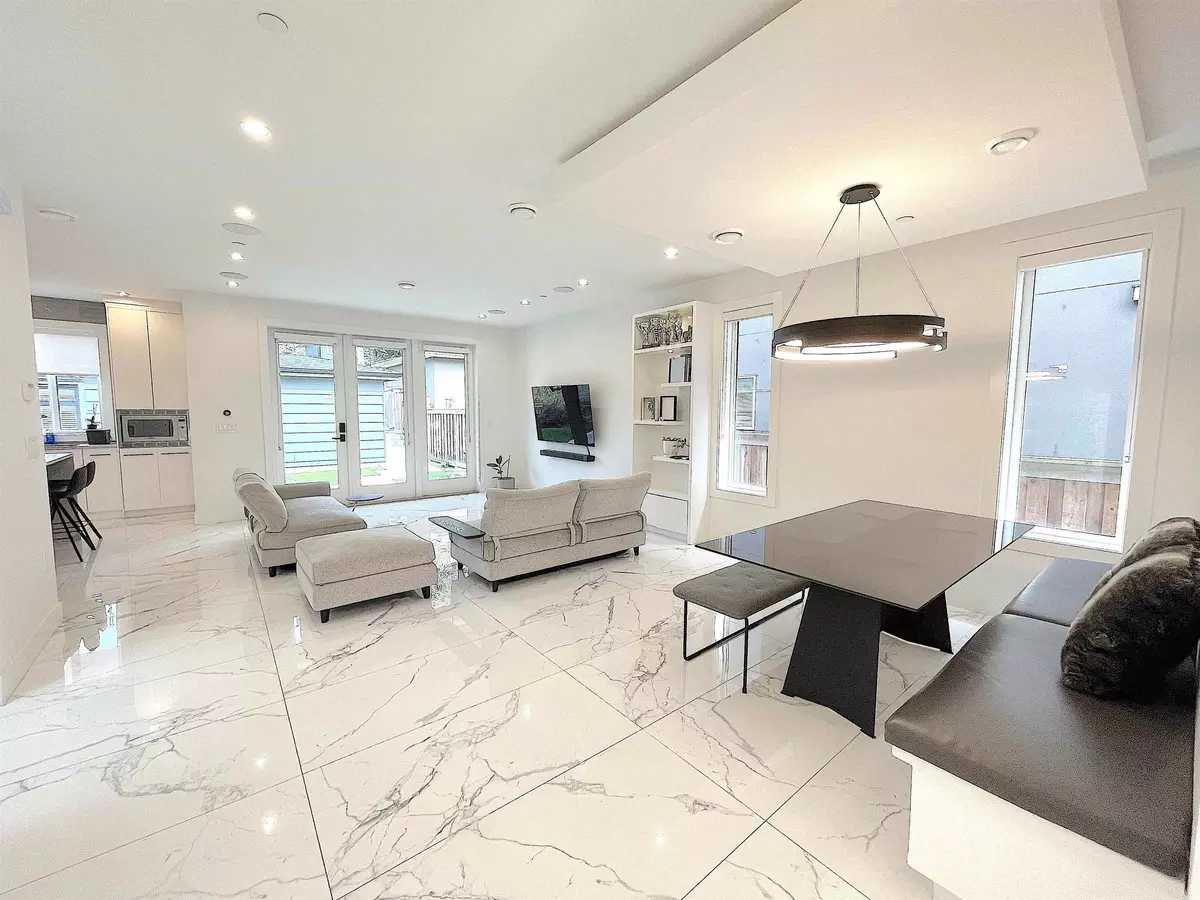
1633 SE Marine DR Vancouver, BC V5P 2R5
7 Beds
7 Baths
2,390 SqFt
Open House
Sun Oct 12, 1:30pm - 3:30pm
UPDATED:
Key Details
Property Type Single Family Home
Sub Type Single Family Residence
Listing Status Active
Purchase Type For Sale
Square Footage 2,390 sqft
Price per Sqft $1,205
MLS Listing ID R3056422
Style Laneway House
Bedrooms 7
Full Baths 5
HOA Y/N No
Year Built 2019
Lot Size 6,098 Sqft
Property Sub-Type Single Family Residence
Property Description
Location
Province BC
Community Fraserview Ve
Area Vancouver East
Zoning RS-1
Direction North
Rooms
Kitchen 3
Interior
Heating Radiant
Cooling Air Conditioning
Fireplaces Type Gas
Appliance Washer/Dryer, Dishwasher, Refrigerator, Stove
Exterior
Exterior Feature Garden, Balcony
Fence Fenced
Utilities Available Electricity Connected, Natural Gas Connected
View Y/N Yes
View FRASER RIVER & MOUNTAIN VIEW
Roof Type Asphalt
Porch Patio, Deck
Total Parking Spaces 4
Garage No
Building
Lot Description Central Location, Near Golf Course
Story 3
Foundation Concrete Perimeter
Sewer Public Sewer, Sanitary Sewer
Water Public
Locker No
Others
Ownership Freehold NonStrata







