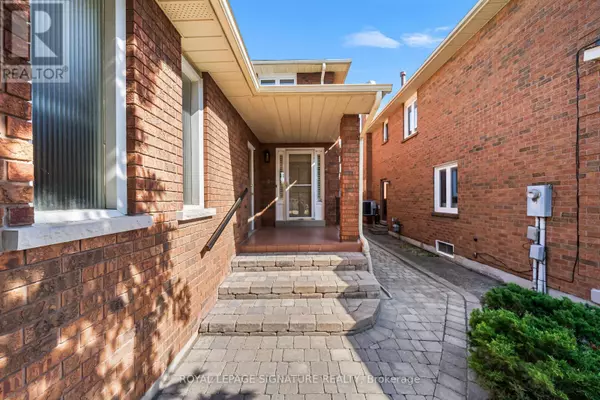
21 SONNY STREET Vaughan (maple), ON L6A1B7
5 Beds
4 Baths
2,000 SqFt
Open House
Sat Oct 18, 2:00pm - 4:00pm
Sun Oct 19, 2:00pm - 4:00pm
UPDATED:
Key Details
Property Type Single Family Home
Sub Type Freehold
Listing Status Active
Purchase Type For Sale
Square Footage 2,000 sqft
Price per Sqft $664
Subdivision Maple
MLS® Listing ID N12450459
Bedrooms 5
Half Baths 1
Property Sub-Type Freehold
Source Toronto Regional Real Estate Board
Property Description
Location
Province ON
Rooms
Kitchen 1.0
Extra Room 1 Second level 7.66 m X 3.73 m Primary Bedroom
Extra Room 2 Second level 4.04 m X 3.65 m Bedroom 2
Extra Room 3 Second level 3.47 m X 4.74 m Bedroom 3
Extra Room 4 Second level 3.47 m X 2.99 m Bedroom 4
Extra Room 5 Basement 2.9 m X 1.85 m Other
Extra Room 6 Basement 7.75 m X 12.91 m Recreational, Games room
Interior
Heating Forced air
Cooling Central air conditioning
Flooring Parquet, Tile, Ceramic, Hardwood, Carpeted
Exterior
Parking Features Yes
View Y/N No
Total Parking Spaces 5
Private Pool Yes
Building
Story 2
Sewer Sanitary sewer
Others
Ownership Freehold
Virtual Tour https://my.matterport.com/show/?m=3HYxN9Jqopd







