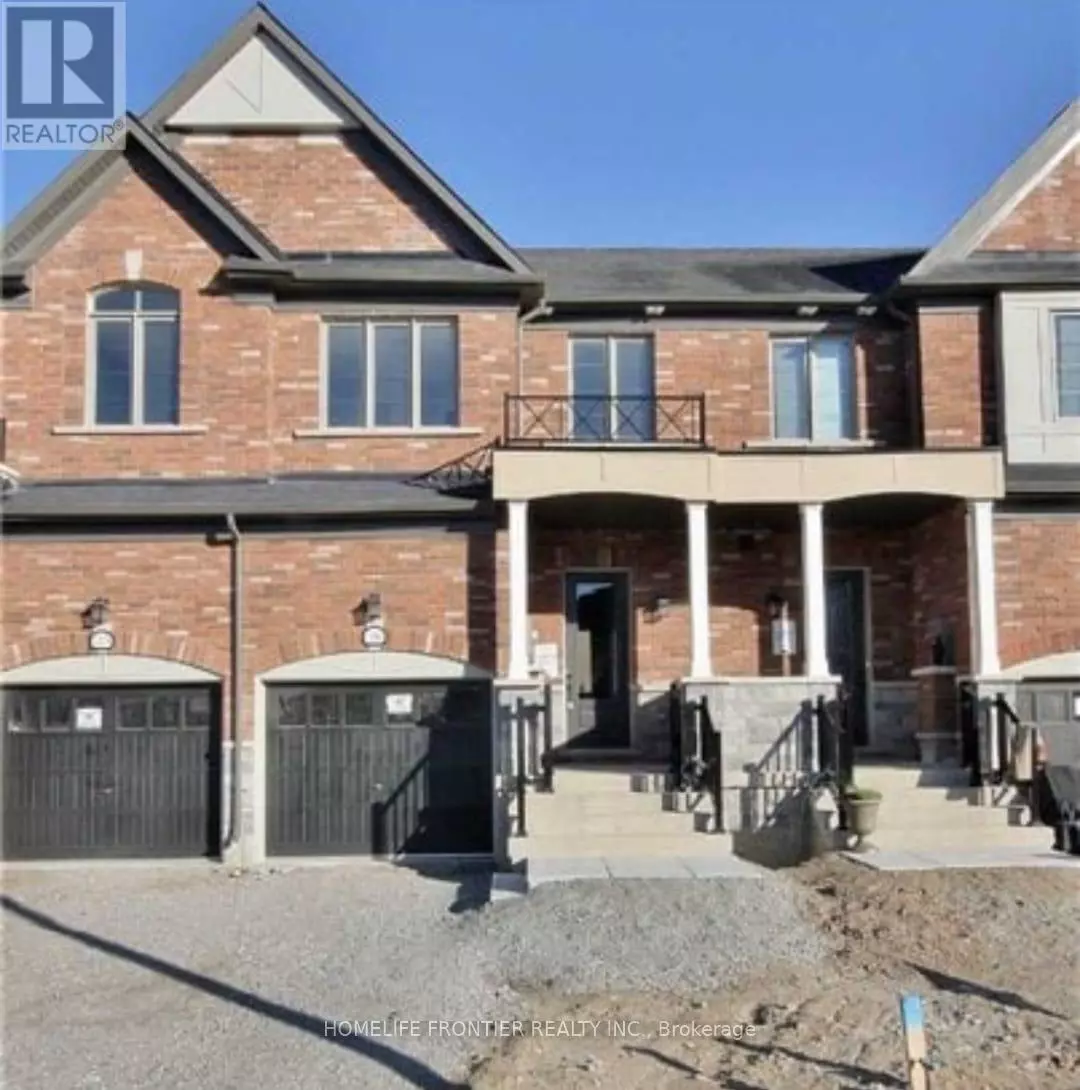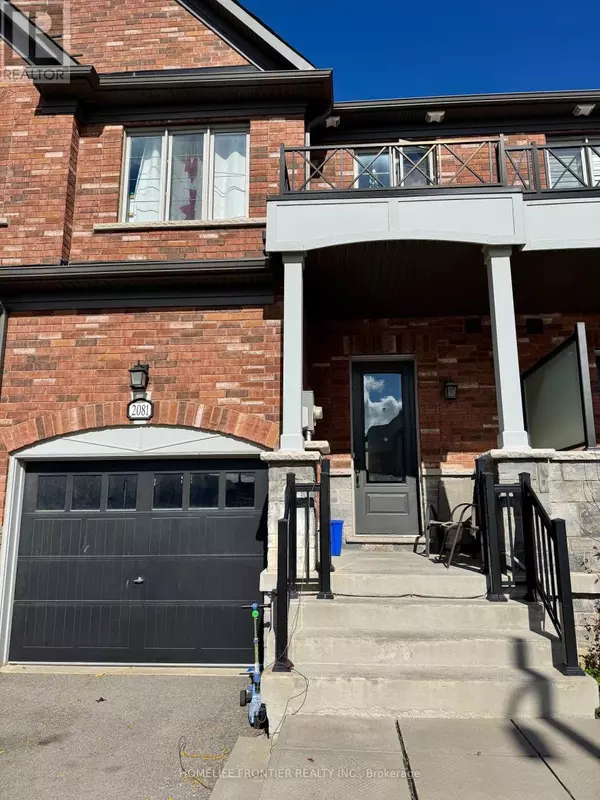
2081 DALE ROAD Innisfil (alcona), ON L9S0L4
3 Beds
3 Baths
1,500 SqFt
UPDATED:
Key Details
Property Type Townhouse
Sub Type Townhouse
Listing Status Active
Purchase Type For Sale
Square Footage 1,500 sqft
Price per Sqft $499
Subdivision Alcona
MLS® Listing ID N12451176
Bedrooms 3
Half Baths 1
Property Sub-Type Townhouse
Source Toronto Regional Real Estate Board
Property Description
Location
Province ON
Rooms
Kitchen 1.0
Extra Room 1 Second level 3.96 m X 5.3 m Primary Bedroom
Extra Room 2 Second level 3.47 m X 2.74 m Bedroom 2
Extra Room 3 Second level 3.05 m X 2.99 m Bedroom 3
Extra Room 4 Second level Measurements not available Laundry room
Extra Room 5 Main level 3.23 m X 4.88 m Living room
Extra Room 6 Main level 3.29 m X 3.6 m Dining room
Interior
Heating Forced air
Cooling Central air conditioning
Flooring Hardwood, Tile, Carpeted
Exterior
Parking Features Yes
View Y/N No
Total Parking Spaces 3
Private Pool No
Building
Story 2
Sewer Sanitary sewer
Others
Ownership Freehold







