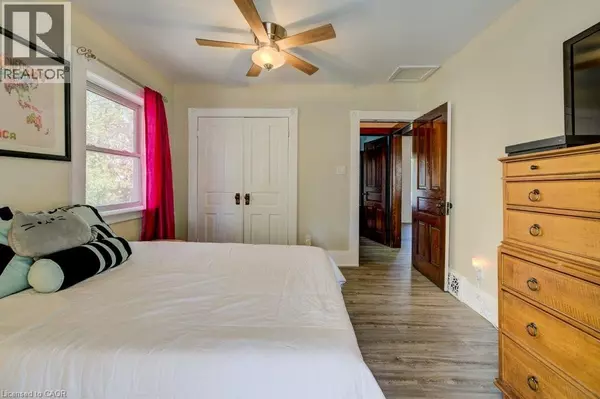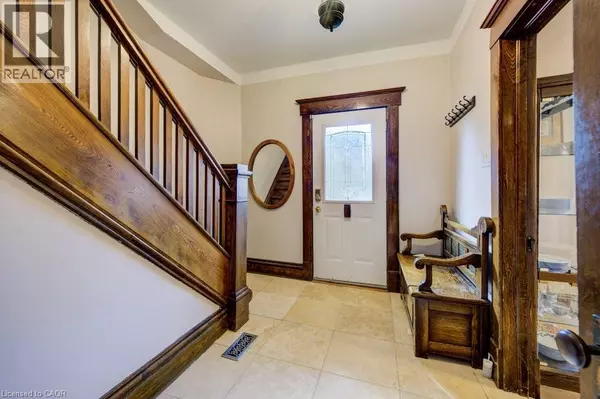
207 HEDLEY Street Cambridge, ON N3H3X9
3 Beds
3 Baths
1,833 SqFt
Open House
Sun Oct 19, 2:00pm - 4:00pm
UPDATED:
Key Details
Property Type Single Family Home
Sub Type Freehold
Listing Status Active
Purchase Type For Sale
Square Footage 1,833 sqft
Price per Sqft $326
Subdivision 52 - Preston North
MLS® Listing ID 40770828
Bedrooms 3
Half Baths 1
Year Built 1913
Property Sub-Type Freehold
Source Cornerstone Association of REALTORS®
Property Description
Location
Province ON
Rooms
Kitchen 1.0
Extra Room 1 Second level 11'2'' x 10'3'' 5pc Bathroom
Extra Room 2 Second level 11'2'' x 9'5'' Bedroom
Extra Room 3 Second level 10'11'' x 10'2'' Bedroom
Extra Room 4 Third level 11'5'' x 7'10'' Full bathroom
Extra Room 5 Third level 23'5'' x 25'1'' Primary Bedroom
Extra Room 6 Main level 12'8'' x 8'6'' Dining room
Interior
Heating Forced air, Heat Pump,
Cooling Central air conditioning
Exterior
Parking Features No
Fence Fence
View Y/N No
Total Parking Spaces 3
Private Pool No
Building
Story 2.5
Sewer Municipal sewage system
Others
Ownership Freehold
Virtual Tour https://youriguide.com/207_hedley_street_cambridge_on/







