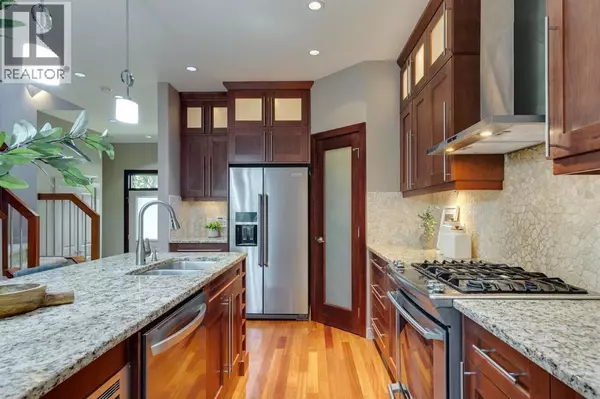
2216 31 Street SW Calgary, AB T3E2N4
5 Beds
4 Baths
1,844 SqFt
Open House
Sat Oct 18, 11:00am - 1:00pm
UPDATED:
Key Details
Property Type Single Family Home
Sub Type Freehold
Listing Status Active
Purchase Type For Sale
Square Footage 1,844 sqft
Price per Sqft $433
Subdivision Killarney/Glengarry
MLS® Listing ID A2263133
Bedrooms 5
Half Baths 1
Year Built 2007
Lot Size 2,992 Sqft
Acres 0.0686953
Property Sub-Type Freehold
Source Calgary Real Estate Board
Property Description
Location
Province AB
Rooms
Kitchen 1.0
Extra Room 1 Basement 9.33 Ft x 28.67 Ft Recreational, Games room
Extra Room 2 Basement 5.33 Ft x 8.00 Ft Storage
Extra Room 3 Basement 10.00 Ft x 15.17 Ft Bedroom
Extra Room 4 Basement 8.67 Ft x 11.17 Ft Bedroom
Extra Room 5 Basement Measurements not available 3pc Bathroom
Extra Room 6 Main level 15.25 Ft x 18.17 Ft Kitchen
Interior
Heating Forced air, In Floor Heating
Cooling Central air conditioning
Flooring Carpeted, Hardwood, Tile
Fireplaces Number 1
Exterior
Parking Features Yes
Garage Spaces 2.0
Garage Description 2
Fence Fence
View Y/N No
Total Parking Spaces 2
Private Pool No
Building
Lot Description Garden Area, Landscaped, Lawn
Story 2
Others
Ownership Freehold







