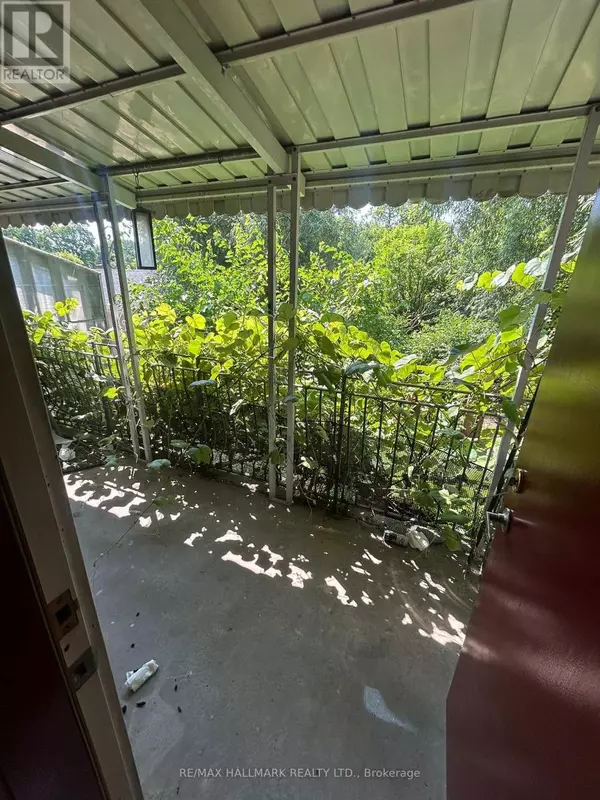REQUEST A TOUR If you would like to see this home without being there in person, select the "Virtual Tour" option and your agent will contact you to discuss available opportunities.
In-PersonVirtual Tour

$ 2,990
New
2005 Highway 7 #3 Vaughan (concord), ON L4K1V6
2 Beds
2 Baths
1,500 SqFt
UPDATED:
Key Details
Property Type Multi-Family
Listing Status Active
Purchase Type For Rent
Square Footage 1,500 sqft
Subdivision Concord
MLS® Listing ID N12452942
Bedrooms 2
Half Baths 1
Source Toronto Regional Real Estate Board
Property Description
Welcome to this bright and spacious 2-bedroom suite in the highly desirable HW7 & Keele St community of Vaughan! This well-maintained home offers large windows for natural light, a private entrance, in-unit laundry, and a finished basement, providing comfortable and functional living space for professionals or small families. Enjoy the convenience of all-inclusive rent, which includes water, hydro, and heating, along with one outdoor parking space. This way, you can move in and start enjoying your new home without extra monthly costs. Located in a safe, vibrant, and family-friendly neighbourhood, this suite is just steps to shopping, restaurants, and public transit, with easy access to major highways for a smooth commute across the GTA. If you're looking for a bright, clean, and move-in-ready home that combines comfort, convenience, and prime location, this is the perfect choice. See it today, homes like this don't last long! (id:24570)
Location
Province ON
Rooms
Kitchen 1.0
Extra Room 1 Second level 6.1 m X 4.57 m Bedroom
Extra Room 2 Second level 3.66 m X 4.57 m Bedroom 2
Extra Room 3 Ground level 13.7 m X 4.57 m Living room
Extra Room 4 Ground level 13.7 m X 4.5 m Dining room
Extra Room 5 Ground level 13.7 m X 4.5 m Kitchen
Interior
Heating Forced air
Cooling Central air conditioning
Flooring Hardwood, Laminate
Exterior
Parking Features No
View Y/N No
Total Parking Spaces 3
Private Pool No
Building
Story 2
Sewer Sanitary sewer
Others
Acceptable Financing Monthly
Listing Terms Monthly







