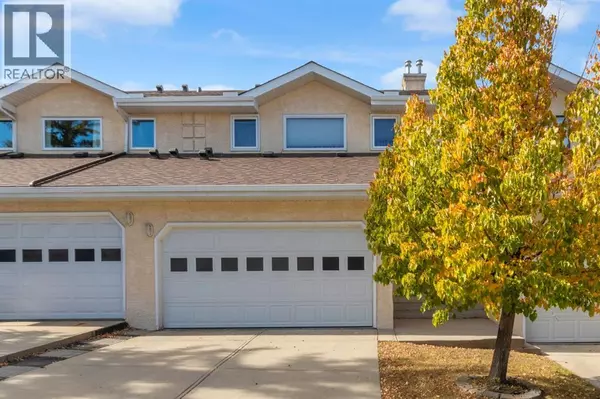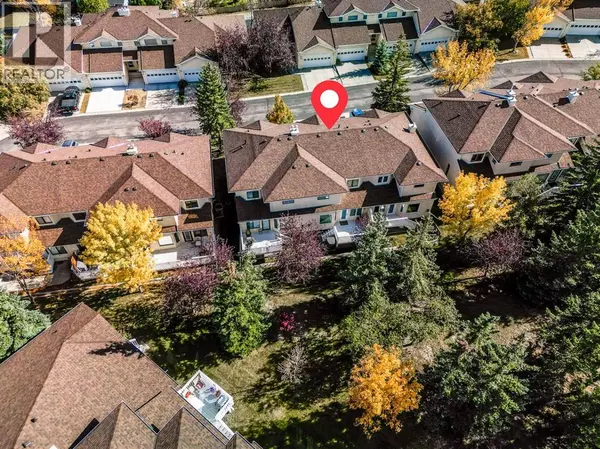
19, 200 Sandstone Drive NW Calgary, AB T3K4N7
2 Beds
3 Baths
1,461 SqFt
Open House
Sat Oct 18, 1:00pm - 3:00pm
UPDATED:
Key Details
Property Type Townhouse
Sub Type Townhouse
Listing Status Active
Purchase Type For Sale
Square Footage 1,461 sqft
Price per Sqft $338
Subdivision Sandstone Valley
MLS® Listing ID A2262398
Bedrooms 2
Half Baths 1
Condo Fees $435/mo
Year Built 1995
Lot Size 2,090 Sqft
Acres 0.047982924
Property Sub-Type Townhouse
Source Calgary Real Estate Board
Property Description
Location
Province AB
Rooms
Kitchen 1.0
Extra Room 1 Second level 7.75 Ft x 4.92 Ft 4pc Bathroom
Extra Room 2 Second level 7.75 Ft x 11.25 Ft 5pc Bathroom
Extra Room 3 Second level 11.42 Ft x 14.25 Ft Bedroom
Extra Room 4 Second level 10.42 Ft x 8.00 Ft Loft
Extra Room 5 Second level 14.08 Ft x 13.50 Ft Primary Bedroom
Extra Room 6 Main level 5.08 Ft x 5.08 Ft 2pc Bathroom
Interior
Heating Other, Forced air,
Cooling Central air conditioning
Flooring Carpeted, Linoleum, Tile
Fireplaces Number 1
Exterior
Parking Features Yes
Garage Spaces 2.0
Garage Description 2
Fence Not fenced
Community Features Pets Allowed With Restrictions
View Y/N No
Total Parking Spaces 4
Private Pool No
Building
Lot Description Landscaped
Story 2
Others
Ownership Bare Land Condo
Virtual Tour https://unbranded.youriguide.com/19_200_sandstone_dr_nw_calgary_ab/







