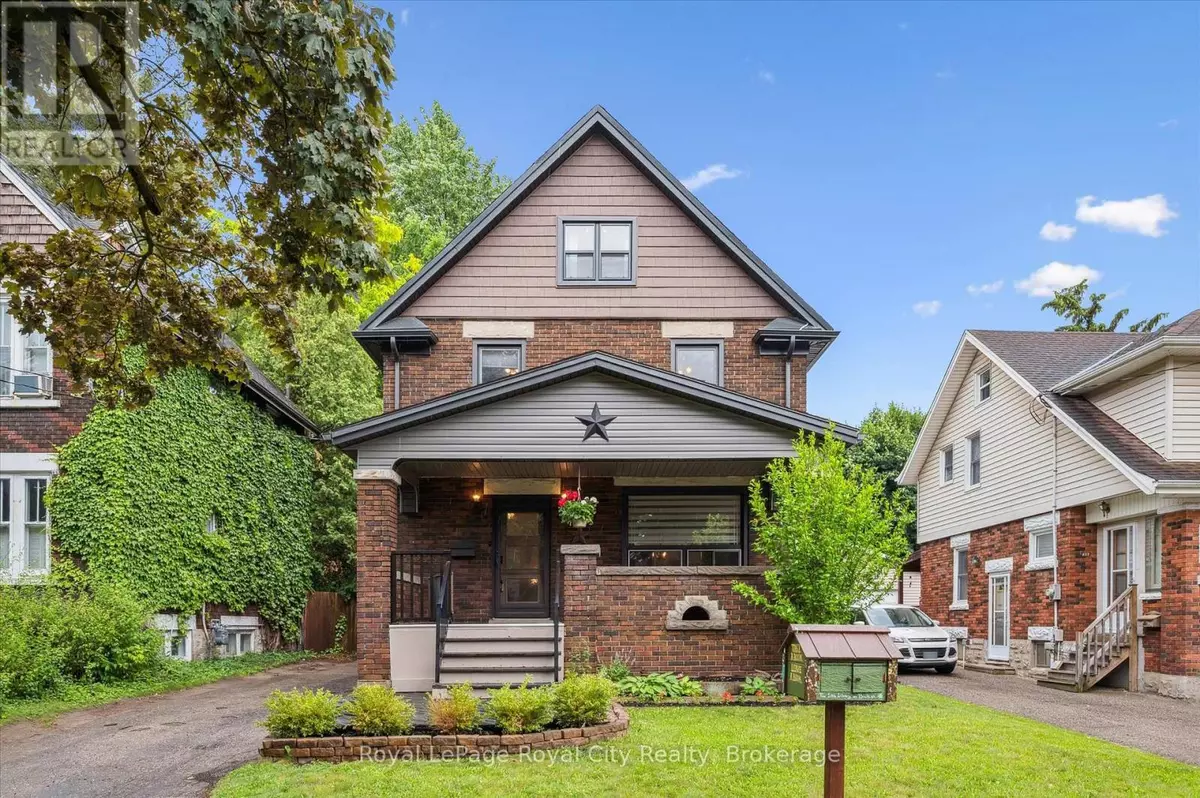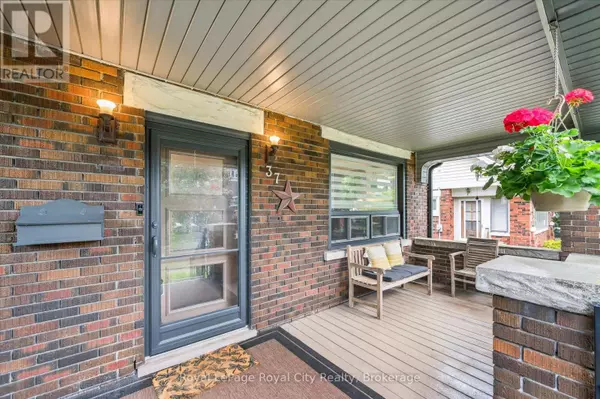
37 BROCK STREET Kitchener, ON N2M1X2
7 Beds
3 Baths
2,500 SqFt
Open House
Sat Oct 18, 1:00pm - 3:00pm
Sat Oct 18, 2:00pm - 4:00pm
UPDATED:
Key Details
Property Type Single Family Home
Sub Type Freehold
Listing Status Active
Purchase Type For Sale
Square Footage 2,500 sqft
Price per Sqft $351
MLS® Listing ID X12454506
Bedrooms 7
Half Baths 2
Property Sub-Type Freehold
Source OnePoint Association of REALTORS®
Property Description
Location
Province ON
Rooms
Kitchen 1.0
Extra Room 1 Second level 3.25 m X 3.52 m Bedroom
Extra Room 2 Second level 3.48 m X 3.23 m Bedroom
Extra Room 3 Second level 2.74 m X 2.43 m Office
Extra Room 4 Second level 3.5 m X 4.58 m Primary Bedroom
Extra Room 5 Second level 2.71 m X 1.21 m Bathroom
Extra Room 6 Second level 2.64 m X 4.35 m Bathroom
Interior
Heating Forced air
Cooling Central air conditioning
Fireplaces Number 1
Exterior
Parking Features No
Fence Fully Fenced
View Y/N No
Total Parking Spaces 3
Private Pool No
Building
Story 3
Sewer Sanitary sewer
Others
Ownership Freehold
Virtual Tour https://youriguide.com/qpizs_37_brock_st_kitchener_on/







