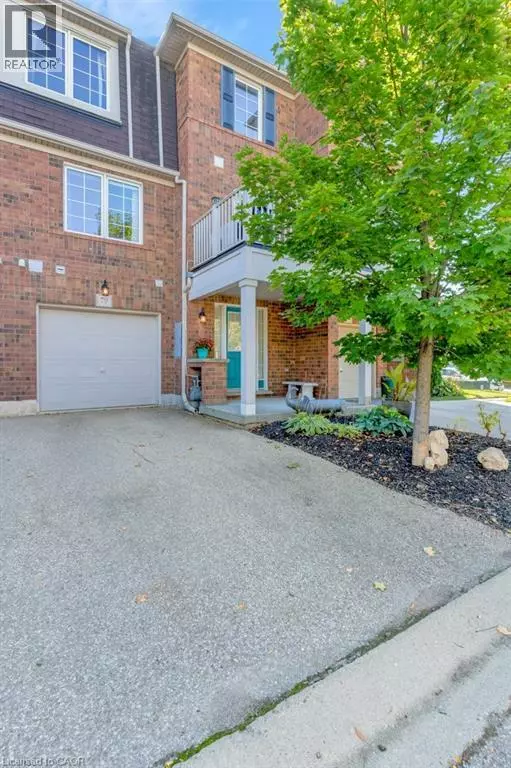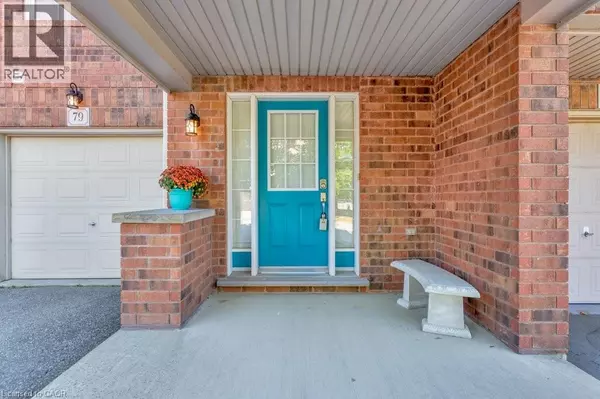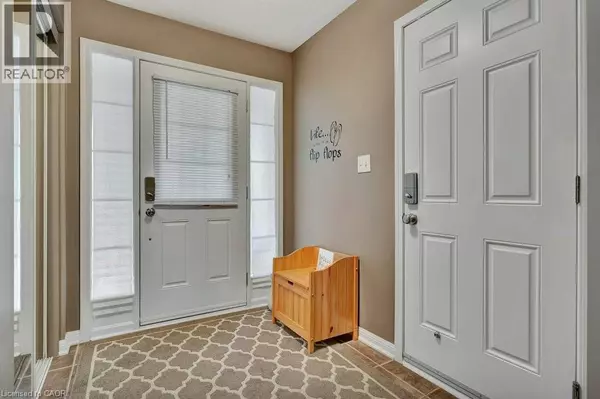
71 GARTH MASSEY DR #79 Cambridge, ON N1T2G8
2 Beds
2 Baths
1,051 SqFt
UPDATED:
Key Details
Property Type Townhouse
Sub Type Townhouse
Listing Status Active
Purchase Type For Sale
Square Footage 1,051 sqft
Price per Sqft $513
Subdivision 33 - Clemens Mills/Saginaw
MLS® Listing ID 40777793
Style 2 Level
Bedrooms 2
Half Baths 1
Condo Fees $133/mo
Year Built 2007
Property Sub-Type Townhouse
Source Cornerstone Association of REALTORS®
Property Description
Location
Province ON
Rooms
Kitchen 1.0
Extra Room 1 Second level Measurements not available 4pc Bathroom
Extra Room 2 Second level 10'9'' x 14'8'' Bedroom
Extra Room 3 Second level 9'0'' x 11'0'' Bedroom
Extra Room 4 Main level Measurements not available 2pc Bathroom
Extra Room 5 Main level 12'1'' x 13'8'' Living room
Extra Room 6 Main level 10'9'' x 6'4'' Dining room
Interior
Heating Forced air, Hot water radiator heat
Cooling Central air conditioning
Exterior
Parking Features Yes
Community Features School Bus
View Y/N No
Total Parking Spaces 2
Private Pool No
Building
Story 2
Sewer Municipal sewage system
Architectural Style 2 Level
Others
Ownership Freehold







