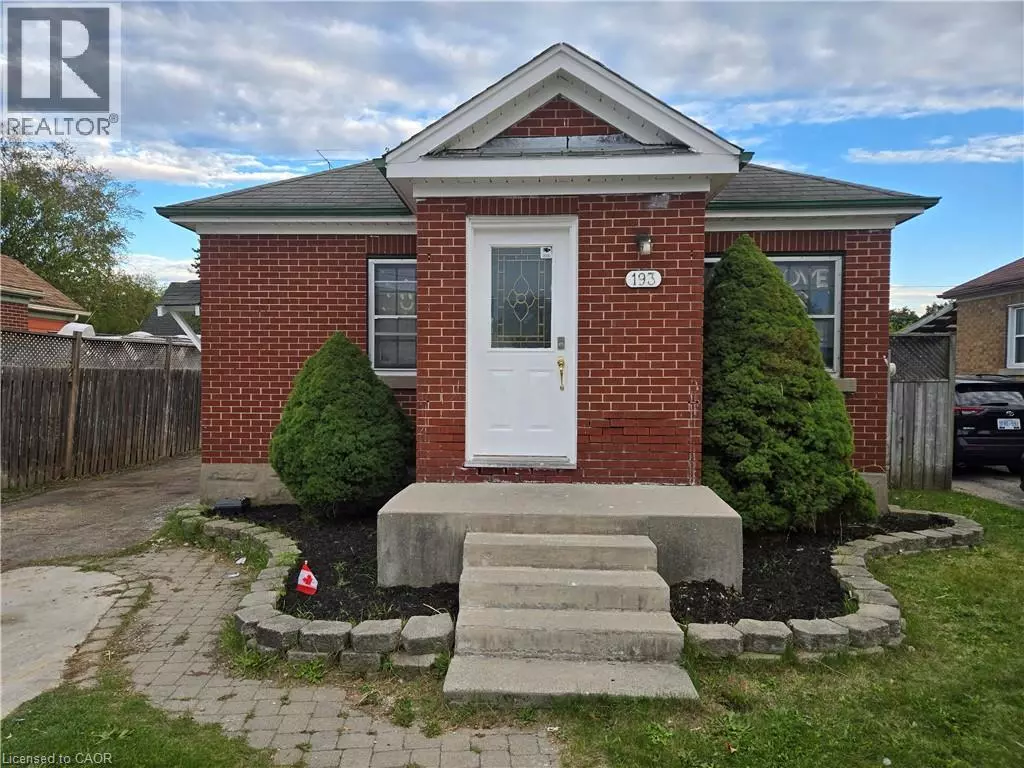
193 OTTAWA Street S Kitchener, ON N2G3T3
3 Beds
2 Baths
1,342 SqFt
UPDATED:
Key Details
Property Type Single Family Home
Sub Type Freehold
Listing Status Active
Purchase Type For Sale
Square Footage 1,342 sqft
Price per Sqft $447
Subdivision 311 - Downtown/Rockway/S. Ward
MLS® Listing ID 40776410
Style Bungalow
Bedrooms 3
Property Sub-Type Freehold
Source Cornerstone Association of REALTORS®
Property Description
Location
Province ON
Rooms
Kitchen 2.0
Extra Room 1 Basement 10'0'' x 7'5'' Kitchen
Extra Room 2 Basement 17'7'' x 8'10'' Recreation room
Extra Room 3 Basement 10'0'' x 12'4'' Bedroom
Extra Room 4 Basement Measurements not available 3pc Bathroom
Extra Room 5 Main level Measurements not available 3pc Bathroom
Extra Room 6 Main level 9'2'' x 14'5'' Kitchen
Interior
Heating Forced air
Cooling Central air conditioning
Exterior
Parking Features No
Community Features High Traffic Area
View Y/N No
Total Parking Spaces 4
Private Pool No
Building
Story 1
Sewer Municipal sewage system
Architectural Style Bungalow
Others
Ownership Freehold







