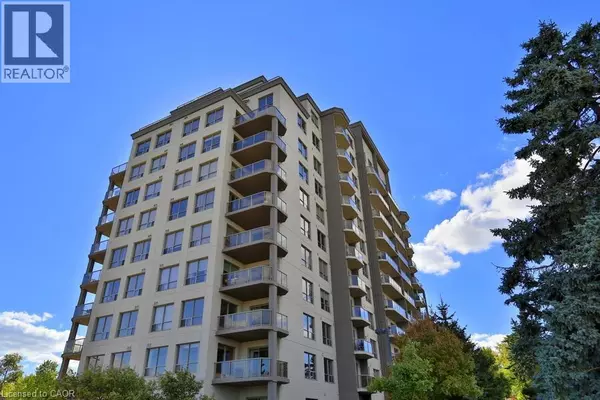
539 BELMONT AVE West #608 Kitchener, ON N2M0A2
3 Beds
2 Baths
1,435 SqFt
UPDATED:
Key Details
Property Type Condo
Sub Type Condominium
Listing Status Active
Purchase Type For Sale
Square Footage 1,435 sqft
Price per Sqft $452
Subdivision 313 - Downtown Kitchener/W. Ward
MLS® Listing ID 40777922
Bedrooms 3
Condo Fees $794/mo
Property Sub-Type Condominium
Source Cornerstone Association of REALTORS®
Property Description
Location
Province ON
Rooms
Kitchen 1.0
Extra Room 1 Main level 12'0'' x 8'4'' Dining room
Extra Room 2 Main level 11'1'' x 5'0'' 3pc Bathroom
Extra Room 3 Main level 13'11'' x 10'0'' Bedroom
Extra Room 4 Main level 15'8'' x 11'1'' Primary Bedroom
Extra Room 5 Main level 19'2'' x 12'8'' Living room
Extra Room 6 Main level 12'0'' x 8'4'' Den
Interior
Heating Forced air
Cooling Central air conditioning
Exterior
Parking Features Yes
View Y/N No
Total Parking Spaces 1
Private Pool No
Building
Story 1
Sewer Sanitary sewer
Others
Ownership Condominium
Virtual Tour https://ck-photography-fx.seehouseat.com/2356496







