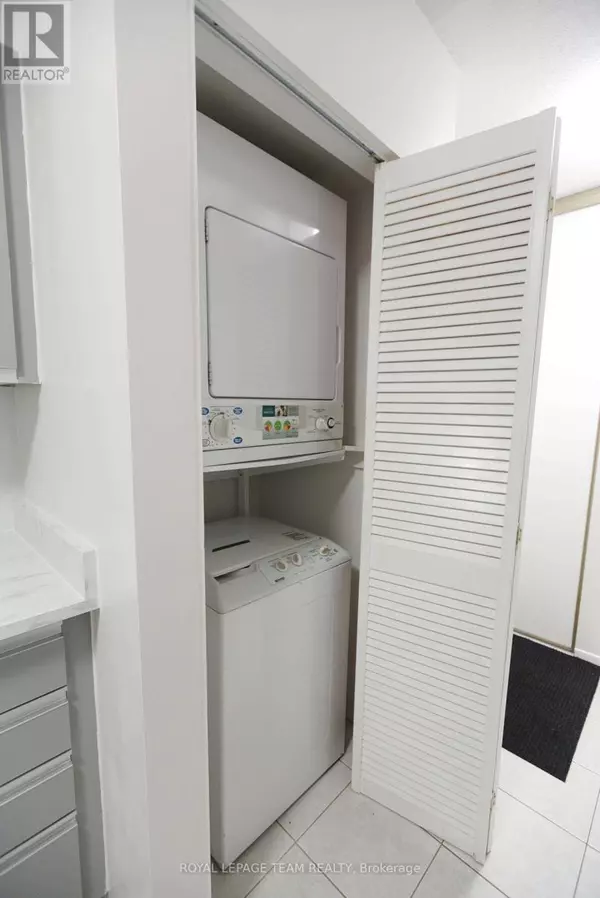
260 Brittany DR #118 Ottawa, ON K1K4M2
2 Beds
1 Bath
800 SqFt
UPDATED:
Key Details
Property Type Condo
Sub Type Condominium/Strata
Listing Status Active
Purchase Type For Sale
Square Footage 800 sqft
Price per Sqft $399
Subdivision 3103 - Viscount Alexander Park
MLS® Listing ID X12457863
Bedrooms 2
Condo Fees $517/mo
Property Sub-Type Condominium/Strata
Source Ottawa Real Estate Board
Property Description
Location
Province ON
Rooms
Kitchen 1.0
Extra Room 1 Main level 3.66 m X 2.31 m Kitchen
Extra Room 2 Main level 3.41 m X 5.57 m Living room
Extra Room 3 Main level 2.46 m X 1.68 m Bathroom
Extra Room 4 Main level 3.29 m X 4.35 m Primary Bedroom
Extra Room 5 Main level 3.77 m X 3.35 m Bedroom
Interior
Heating Baseboard heaters
Exterior
Parking Features No
Community Features Pet Restrictions
View Y/N No
Total Parking Spaces 1
Private Pool No
Others
Ownership Condominium/Strata







