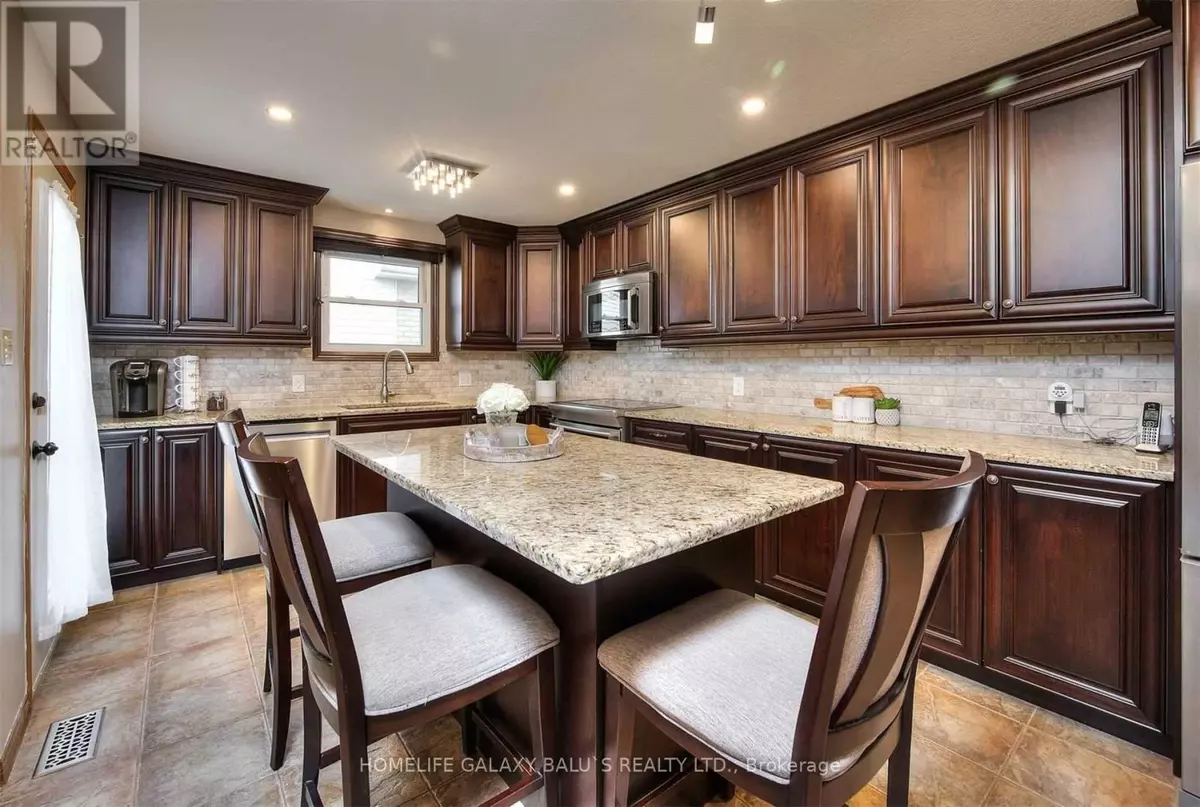
3 CORA DRIVE Kitchener, ON N2N3C6
4 Beds
2 Baths
1,100 SqFt
UPDATED:
Key Details
Property Type Single Family Home
Sub Type Freehold
Listing Status Active
Purchase Type For Sale
Square Footage 1,100 sqft
Price per Sqft $862
MLS® Listing ID X12456343
Bedrooms 4
Property Sub-Type Freehold
Source Toronto Regional Real Estate Board
Property Description
Location
Province ON
Rooms
Kitchen 1.0
Extra Room 1 Second level 2.57 m X 3.43 m Bedroom
Extra Room 2 Second level 3.86 m X 3.73 m Bedroom
Extra Room 3 Second level 3.66 m X 4.95 m Primary Bedroom
Extra Room 4 Basement 8.03 m X 5.03 m Recreational, Games room
Extra Room 5 Basement 3.12 m X 5.66 m Utility room
Extra Room 6 Lower level 5.72 m X 5.08 m Family room
Interior
Heating Forced air
Cooling Central air conditioning
Exterior
Parking Features Yes
View Y/N No
Total Parking Spaces 4
Private Pool No
Building
Sewer Sanitary sewer
Others
Ownership Freehold







