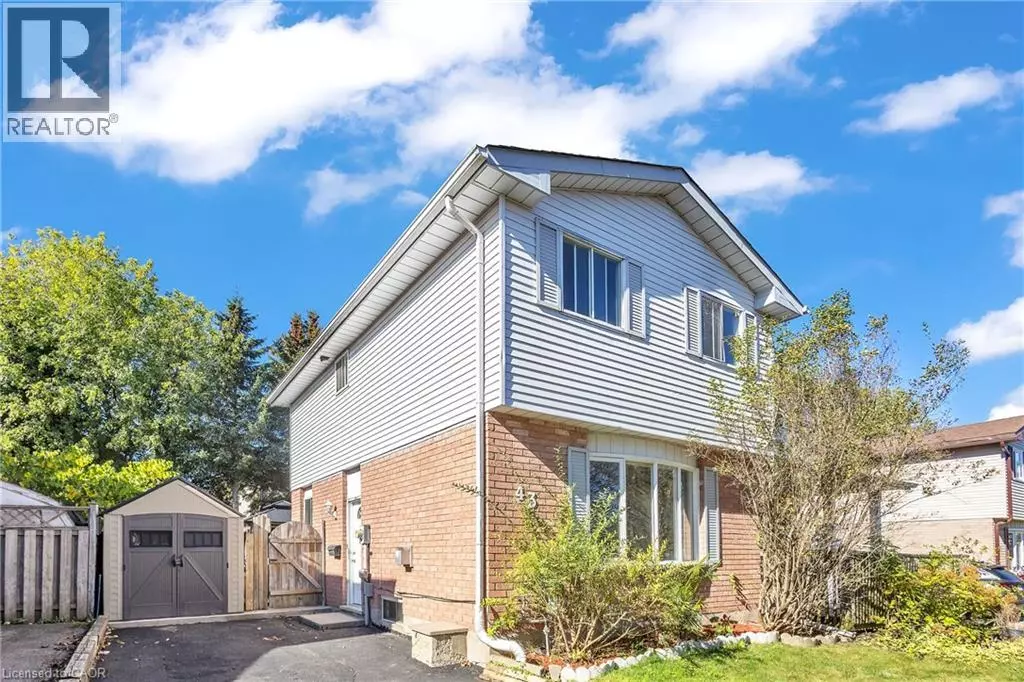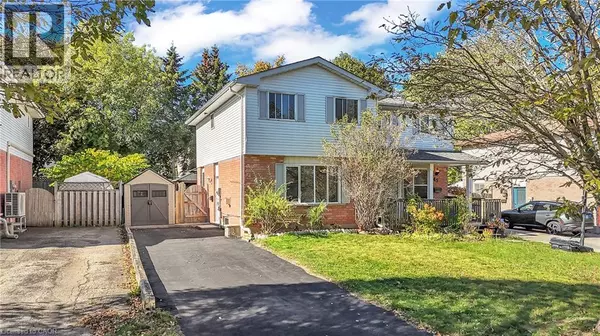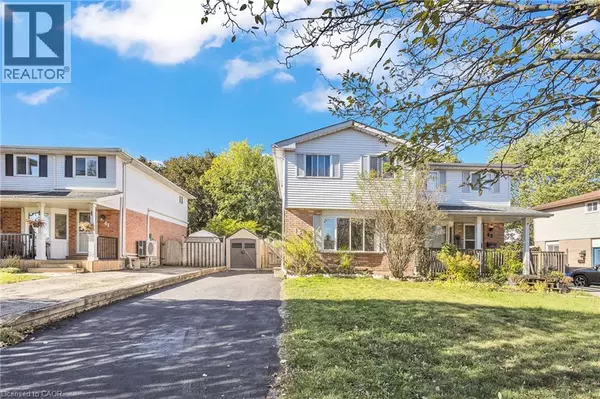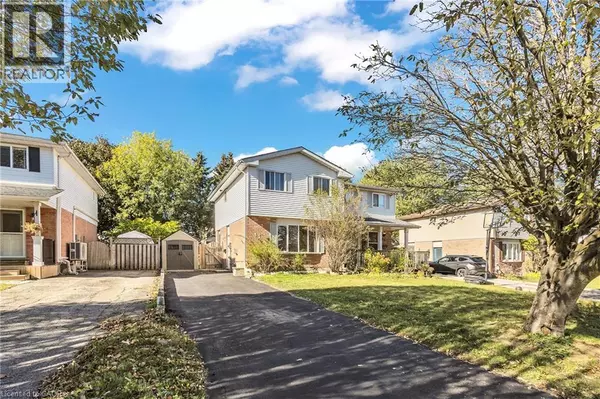
43 CONNELLY Drive Kitchener, ON N2N2T7
3 Beds
2 Baths
1,074 SqFt
UPDATED:
Key Details
Property Type Single Family Home
Sub Type Freehold
Listing Status Active
Purchase Type For Sale
Square Footage 1,074 sqft
Price per Sqft $558
Subdivision 337 - Forest Heights
MLS® Listing ID 40777499
Style 2 Level
Bedrooms 3
Half Baths 1
Year Built 1987
Property Sub-Type Freehold
Source Cornerstone Association of REALTORS®
Property Description
Location
Province ON
Rooms
Kitchen 1.0
Extra Room 1 Second level Measurements not available 4pc Bathroom
Extra Room 2 Second level 11'0'' x 8'0'' Bedroom
Extra Room 3 Second level 13'0'' x 8'3'' Bedroom
Extra Room 4 Second level 14'2'' x 9'10'' Primary Bedroom
Extra Room 5 Basement Measurements not available Laundry room
Extra Room 6 Basement Measurements not available 2pc Bathroom
Interior
Heating Forced air,
Cooling Central air conditioning
Fireplaces Number 1
Exterior
Parking Features No
Fence Fence
Community Features Community Centre
View Y/N No
Total Parking Spaces 4
Private Pool No
Building
Story 2
Sewer Municipal sewage system
Architectural Style 2 Level
Others
Ownership Freehold
Virtual Tour https://tour.pixelsperfectmedia.com/43_connelly_dr-390







