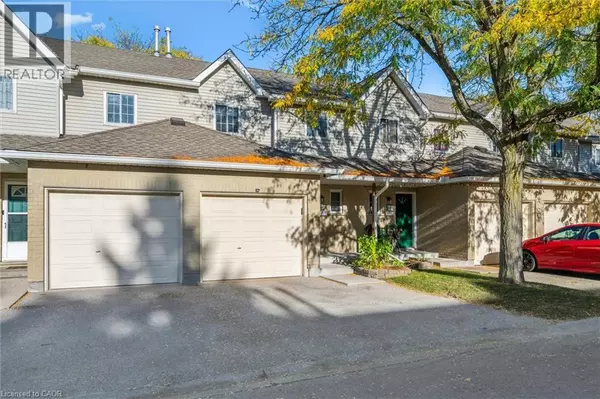
10 HOLBORN CT #22 Kitchener, ON N2A3Y9
3 Beds
2 Baths
1,953 SqFt
UPDATED:
Key Details
Property Type Townhouse
Sub Type Townhouse
Listing Status Active
Purchase Type For Sale
Square Footage 1,953 sqft
Price per Sqft $220
Subdivision 226 - Stanley Park/Centreville
MLS® Listing ID 40778636
Style 2 Level
Bedrooms 3
Half Baths 1
Condo Fees $479/mo
Property Sub-Type Townhouse
Source Cornerstone Association of REALTORS®
Property Description
Location
Province ON
Rooms
Kitchen 1.0
Extra Room 1 Second level Measurements not available 4pc Bathroom
Extra Room 2 Second level 10'3'' x 7'6'' Bedroom
Extra Room 3 Second level 13'3'' x 9'4'' Bedroom
Extra Room 4 Second level 17'9'' x 12'2'' Primary Bedroom
Extra Room 5 Basement 7'6'' x 14'11'' Exercise room
Extra Room 6 Basement 18'5'' x 17'3'' Recreation room
Interior
Heating Forced air
Cooling Central air conditioning
Fireplaces Number 1
Exterior
Parking Features Yes
Fence Partially fenced
Community Features Quiet Area, School Bus
View Y/N No
Total Parking Spaces 3
Private Pool No
Building
Story 2
Sewer Municipal sewage system
Architectural Style 2 Level
Others
Ownership Condominium
Virtual Tour https://media.visualadvantage.ca/10-Holborn-Dr-22







