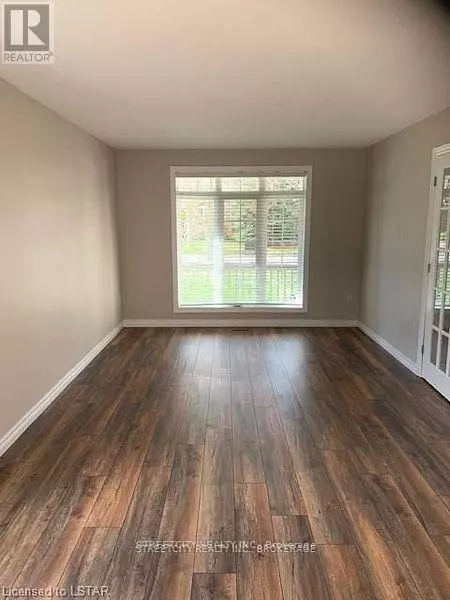
934 GUILDWOOD BOULEVARD London North (north M), ON N6H5S9
4 Beds
3 Baths
2,000 SqFt
UPDATED:
Key Details
Property Type Single Family Home
Sub Type Freehold
Listing Status Active
Purchase Type For Rent
Square Footage 2,000 sqft
Subdivision North M
MLS® Listing ID X12460129
Bedrooms 4
Half Baths 1
Property Sub-Type Freehold
Source London and St. Thomas Association of REALTORS®
Property Description
Location
Province ON
Rooms
Kitchen 1.0
Extra Room 1 Second level 1.97 m X 1.99 m Bathroom
Extra Room 2 Second level 3.45 m X 5.18 m Primary Bedroom
Extra Room 3 Second level 3.58 m X 2.95 m Bedroom 2
Extra Room 4 Second level 3.05 m X 3.96 m Bedroom 3
Extra Room 5 Second level 2.97 m X 3.96 m Bedroom 4
Extra Room 6 Second level 2 m X 1.97 m Bathroom
Interior
Heating Forced air
Cooling Central air conditioning
Exterior
Parking Features Yes
View Y/N No
Total Parking Spaces 4
Private Pool No
Building
Story 2
Sewer Sanitary sewer
Others
Ownership Freehold
Acceptable Financing Monthly
Listing Terms Monthly







