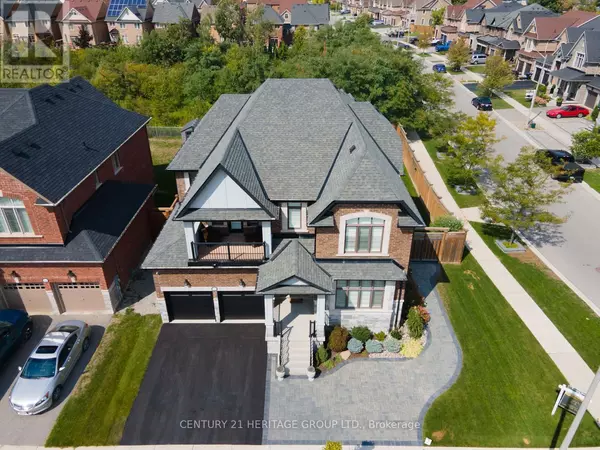
1300 BUTLER STREET Innisfil (alcona), ON L9S0L4
4 Beds
5 Baths
3,500 SqFt
Open House
Sat Oct 18, 2:00pm - 4:00pm
Sun Oct 19, 2:00pm - 4:00pm
UPDATED:
Key Details
Property Type Single Family Home
Sub Type Freehold
Listing Status Active
Purchase Type For Sale
Square Footage 3,500 sqft
Price per Sqft $428
Subdivision Alcona
MLS® Listing ID N12459915
Bedrooms 4
Half Baths 1
Property Sub-Type Freehold
Source Toronto Regional Real Estate Board
Property Description
Location
Province ON
Rooms
Kitchen 1.0
Extra Room 1 Second level 4.41 m X 5.88 m Primary Bedroom
Extra Room 2 Second level 4.17 m X 4.6 m Bedroom 2
Extra Room 3 Second level 5.24 m X 4.41 m Bedroom 3
Extra Room 4 Second level 3.9 m X 4.11 m Bedroom 4
Extra Room 5 Second level 2.13 m X 3.38 m Laundry room
Extra Room 6 Main level 4.91 m X 3.99 m Dining room
Interior
Heating Forced air
Cooling Central air conditioning, Air exchanger
Flooring Hardwood, Tile
Exterior
Parking Features Yes
Fence Fully Fenced, Fenced yard
View Y/N No
Total Parking Spaces 5
Private Pool No
Building
Lot Description Landscaped, Lawn sprinkler
Story 2
Sewer Sanitary sewer
Others
Ownership Freehold
Virtual Tour https://www.lockboxmedia.ca/tour/1300-butler







