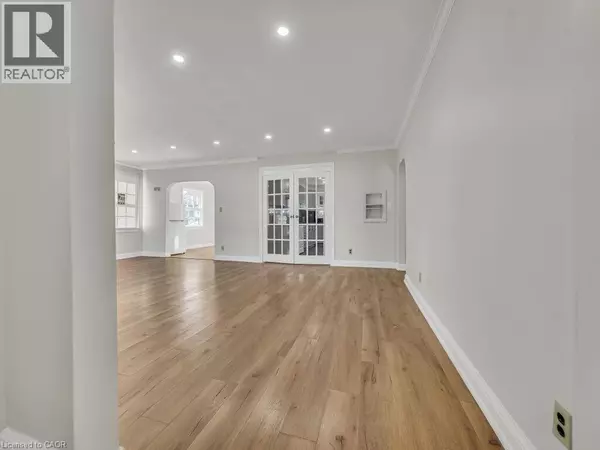
860 VINE Street Cambridge, ON N3H2Z5
8 Beds
4 Baths
2,558 SqFt
UPDATED:
Key Details
Property Type Single Family Home
Sub Type Freehold
Listing Status Active
Purchase Type For Sale
Square Footage 2,558 sqft
Price per Sqft $254
Subdivision 54 - Preston Heights
MLS® Listing ID 40778768
Style 2 Level
Bedrooms 8
Property Sub-Type Freehold
Source Cornerstone Association of REALTORS®
Property Description
Location
Province ON
Rooms
Kitchen 3.0
Extra Room 1 Second level Measurements not available Laundry room
Extra Room 2 Second level 10'9'' x 10'2'' Bedroom
Extra Room 3 Second level Measurements not available 3pc Bathroom
Extra Room 4 Second level 23'0'' x 11'9'' Family room
Extra Room 5 Second level 15'1'' x 10'0'' Bedroom
Extra Room 6 Second level 13'9'' x 13'0'' Bedroom
Interior
Heating Forced air
Cooling Central air conditioning
Exterior
Parking Features Yes
View Y/N No
Total Parking Spaces 4
Private Pool No
Building
Story 2
Sewer Municipal sewage system
Architectural Style 2 Level
Others
Ownership Freehold







