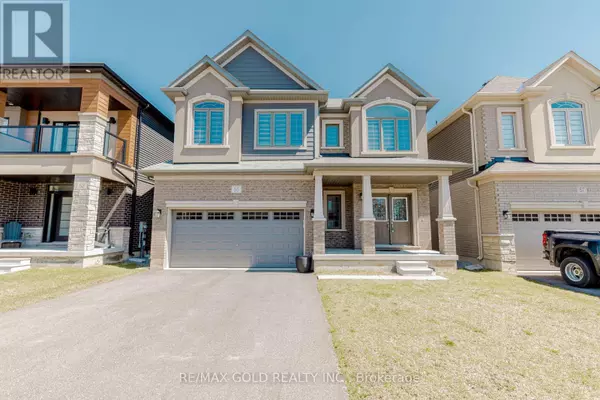
55 SCENIC RIDGE GATE Brant (brantford Twp), ON N3L0K4
4 Beds
3 Baths
2,000 SqFt
UPDATED:
Key Details
Property Type Single Family Home
Sub Type Freehold
Listing Status Active
Purchase Type For Sale
Square Footage 2,000 sqft
Price per Sqft $449
Subdivision Brantford Twp
MLS® Listing ID X12460608
Bedrooms 4
Half Baths 1
Property Sub-Type Freehold
Source Toronto Regional Real Estate Board
Property Description
Location
Province ON
Rooms
Kitchen 1.0
Extra Room 1 Main level 3.81 m X 7.01 m Great room
Extra Room 2 Main level 2.9 m X 4.57 m Dining room
Extra Room 3 Main level 2.44 m X 4.57 m Kitchen
Extra Room 4 Upper Level 5.64 m X 4.63 m Primary Bedroom
Extra Room 5 Upper Level 3.51 m X 2.97 m Bedroom 2
Extra Room 6 Upper Level 4.8 m X 2.89 m Bedroom 3
Interior
Heating Forced air
Cooling Central air conditioning
Exterior
Parking Features Yes
View Y/N No
Total Parking Spaces 4
Private Pool No
Building
Story 2
Sewer Sanitary sewer
Others
Ownership Freehold
Virtual Tour https://hdvirtualtours.ca/55-scenic-ridge-gate-brant/mls







