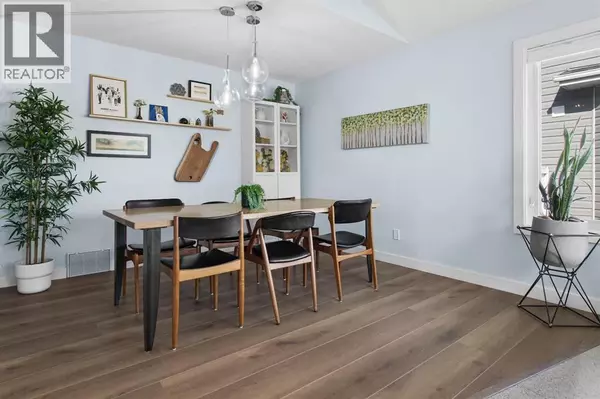
168 Riverside Way SE Calgary, AB T2C3V9
4 Beds
3 Baths
1,672 SqFt
Open House
Sat Oct 18, 12:00pm - 2:00pm
UPDATED:
Key Details
Property Type Single Family Home
Sub Type Freehold
Listing Status Active
Purchase Type For Sale
Square Footage 1,672 sqft
Price per Sqft $417
Subdivision Riverbend
MLS® Listing ID A2255424
Bedrooms 4
Half Baths 1
Year Built 1988
Lot Size 4,284 Sqft
Acres 0.09834794
Property Sub-Type Freehold
Source Calgary Real Estate Board
Property Description
Location
Province AB
Rooms
Kitchen 1.0
Extra Room 1 Second level 12.25 Ft x 12.08 Ft Primary Bedroom
Extra Room 2 Second level 10.75 Ft x 9.92 Ft Bedroom
Extra Room 3 Second level 10.17 Ft x 9.17 Ft Bedroom
Extra Room 4 Second level 11.17 Ft x 4.92 Ft 4pc Bathroom
Extra Room 5 Second level 7.92 Ft x 7.17 Ft 4pc Bathroom
Extra Room 6 Basement 18.42 Ft x 8.92 Ft Family room
Interior
Heating Forced air,
Cooling Central air conditioning
Flooring Carpeted, Laminate, Vinyl
Fireplaces Number 1
Exterior
Parking Features Yes
Garage Spaces 2.0
Garage Description 2
Fence Fence
View Y/N No
Total Parking Spaces 4
Private Pool No
Building
Story 2
Others
Ownership Freehold







