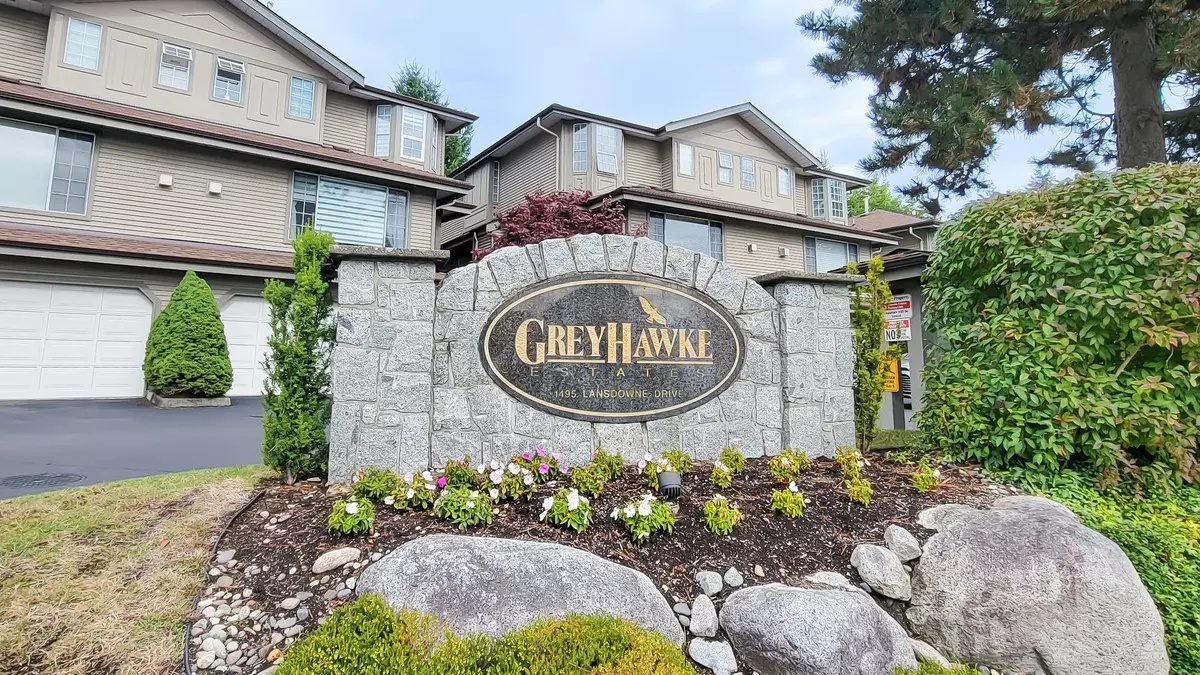
1495 Lansdowne DR #149 Coquitlam, BC V3E 2X4
3 Beds
3 Baths
2,273 SqFt
Open House
Sat Oct 18, 2:00pm - 4:00pm
Sun Oct 19, 2:00pm - 4:00pm
UPDATED:
Key Details
Property Type Townhouse
Sub Type Townhouse
Listing Status Active
Purchase Type For Sale
Square Footage 2,273 sqft
Price per Sqft $513
Subdivision Greyhawke Estates
MLS Listing ID R3058526
Bedrooms 3
Full Baths 2
Maintenance Fees $506
HOA Fees $506
HOA Y/N Yes
Year Built 1992
Property Sub-Type Townhouse
Property Description
Location
Province BC
Community Westwood Plateau
Area Coquitlam
Zoning RT-2
Rooms
Kitchen 1
Interior
Heating Baseboard, Forced Air, Natural Gas
Flooring Laminate, Mixed, Tile, Carpet
Fireplaces Number 1
Fireplaces Type Gas
Window Features Window Coverings
Appliance Washer/Dryer, Dishwasher, Refrigerator, Stove
Laundry In Unit
Exterior
Exterior Feature Garden
Garage Spaces 2.0
Garage Description 2
Fence Fenced
Community Features Shopping Nearby
Utilities Available Electricity Connected, Natural Gas Connected, Water Connected
Amenities Available Trash, Maintenance Grounds, Management, Snow Removal
View Y/N Yes
View CITY VIEWS
Roof Type Asphalt
Porch Patio
Exposure South
Total Parking Spaces 2
Garage Yes
Building
Lot Description Central Location, Near Golf Course, Greenbelt, Private, Recreation Nearby
Story 2
Foundation Concrete Perimeter
Sewer Public Sewer, Sanitary Sewer, Storm Sewer
Water Public
Locker No
Others
Pets Allowed Cats OK, Dogs OK, Number Limit (One), Yes With Restrictions
Restrictions Pets Allowed w/Rest.,Rentals Allwd w/Restrctns
Ownership Freehold Strata
Virtual Tour https://my.matterport.com/show/?m=5C1x3nD9Hb1







