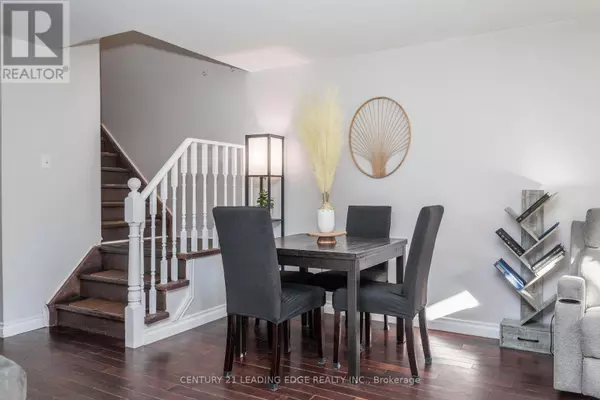
14 QUAIL CRESCENT Barrie (ardagh), ON L4N6X1
4 Beds
3 Baths
1,200 SqFt
Open House
Sat Oct 18, 2:30pm - 4:30pm
Sun Oct 19, 2:30pm - 4:30pm
UPDATED:
Key Details
Property Type Townhouse
Sub Type Townhouse
Listing Status Active
Purchase Type For Sale
Square Footage 1,200 sqft
Price per Sqft $366
Subdivision Ardagh
MLS® Listing ID S12462026
Bedrooms 4
Half Baths 1
Condo Fees $790/mo
Property Sub-Type Townhouse
Source Toronto Regional Real Estate Board
Property Description
Location
Province ON
Rooms
Kitchen 1.0
Extra Room 1 Second level 2.71 m X 4.3 m Primary Bedroom
Extra Room 2 Second level 2.77 m X 3.59 m Bedroom 2
Extra Room 3 Second level 2.92 m X 4.87 m Bedroom 3
Extra Room 4 Second level 2.46 m X 1.34 m Bathroom
Extra Room 5 Basement 6.4 m X 2.43 m Recreational, Games room
Extra Room 6 Basement 3.68 m X 2.4 m Bedroom
Interior
Heating Other
Flooring Hardwood, Tile
Fireplaces Number 1
Exterior
Parking Features Yes
Community Features Pet Restrictions, Community Centre
View Y/N No
Total Parking Spaces 2
Private Pool Yes
Building
Story 2
Others
Ownership Condominium/Strata
Virtual Tour https://youtu.be/eZtcszGs9do?si=nTmtsxS_lEMOOJ-y







