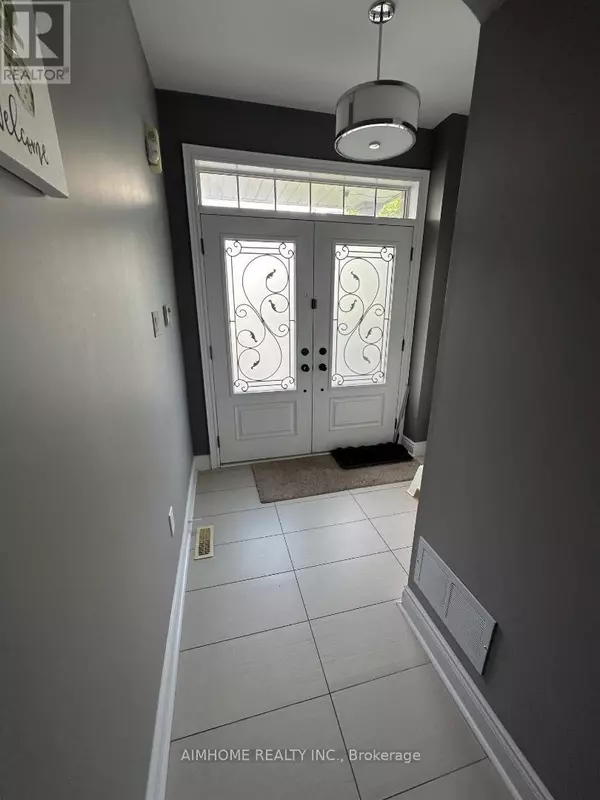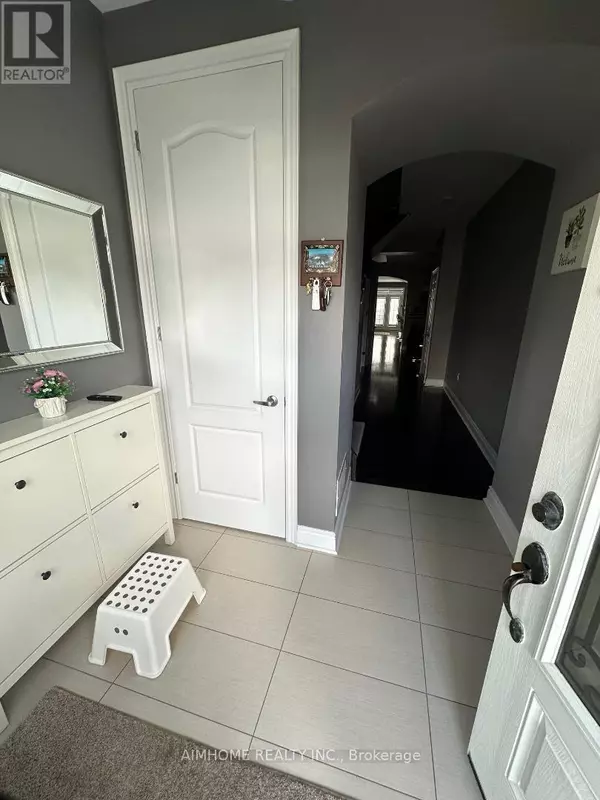
18 BRISTLEWOOD CRESCENT Vaughan (patterson), ON L4J0H4
5 Beds
4 Baths
2,000 SqFt
UPDATED:
Key Details
Property Type Single Family Home
Sub Type Freehold
Listing Status Active
Purchase Type For Sale
Square Footage 2,000 sqft
Price per Sqft $724
Subdivision Patterson
MLS® Listing ID N12462220
Bedrooms 5
Half Baths 1
Property Sub-Type Freehold
Source Toronto Regional Real Estate Board
Property Description
Location
Province ON
Rooms
Kitchen 1.0
Extra Room 1 Second level 2.23 m X 1.7 m Laundry room
Extra Room 2 Second level 5.03 m X 3.66 m Primary Bedroom
Extra Room 3 Second level 3.81 m X 3.05 m Bedroom 2
Extra Room 4 Second level 3.78 m X 2.44 m Bedroom 3
Extra Room 5 Second level 3.41 m X 2.48 m Bedroom 4
Extra Room 6 Basement 8.96 m X 4.87 m Recreational, Games room
Interior
Heating Forced air
Cooling Central air conditioning
Flooring Ceramic, Carpeted, Hardwood
Fireplaces Number 1
Exterior
Parking Features Yes
View Y/N No
Total Parking Spaces 3
Private Pool No
Building
Story 2
Sewer Sanitary sewer
Others
Ownership Freehold







